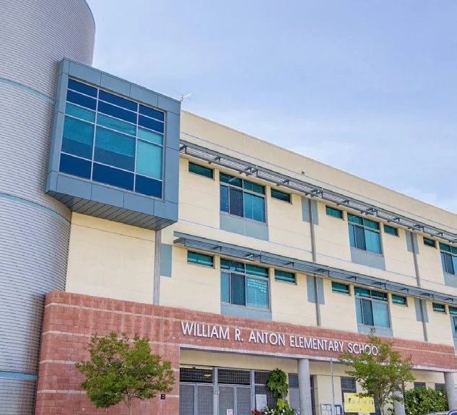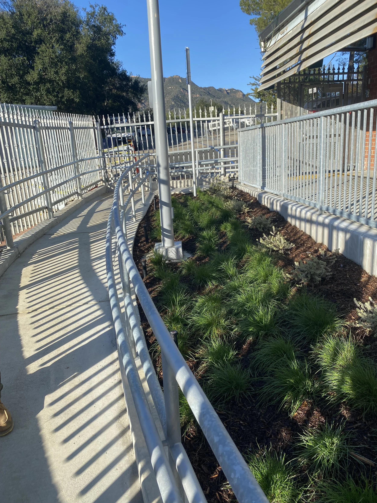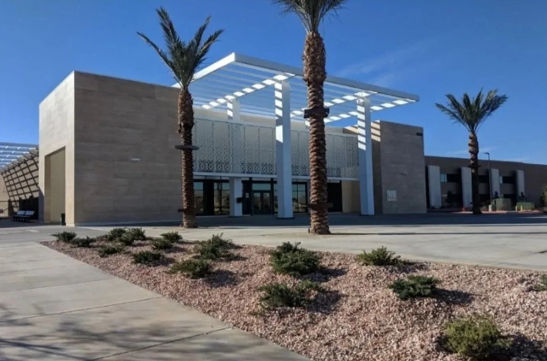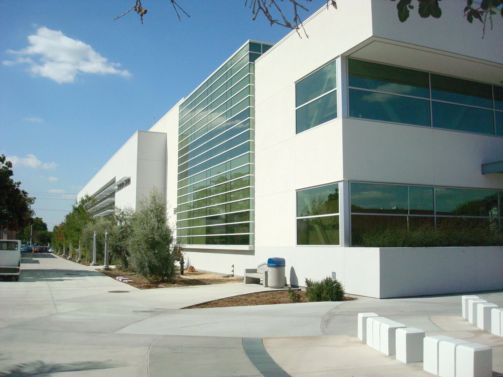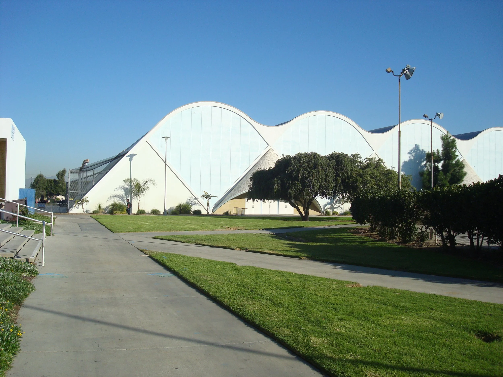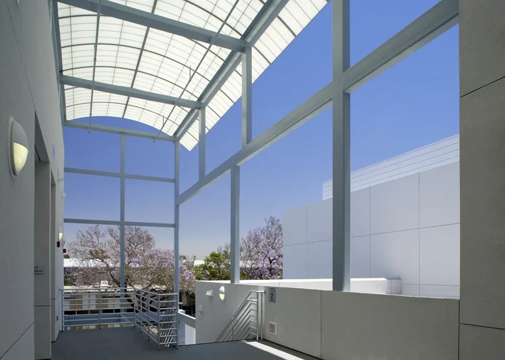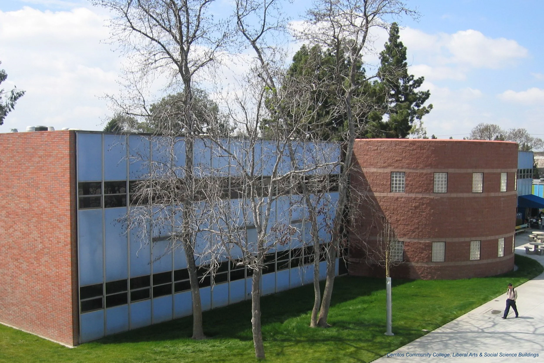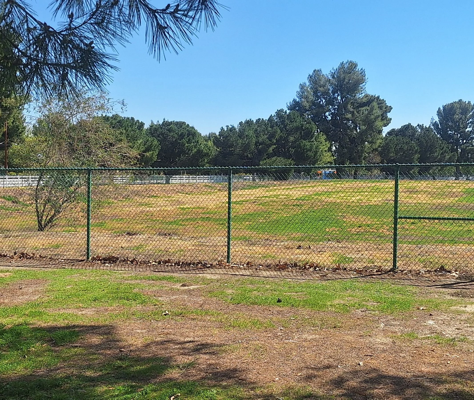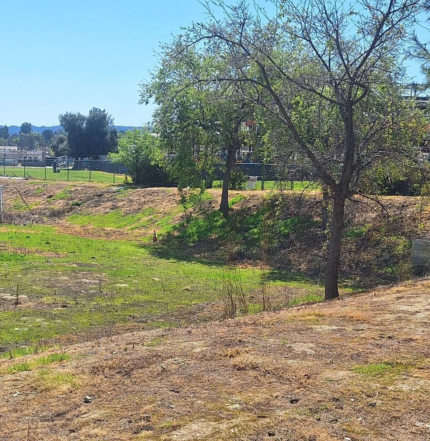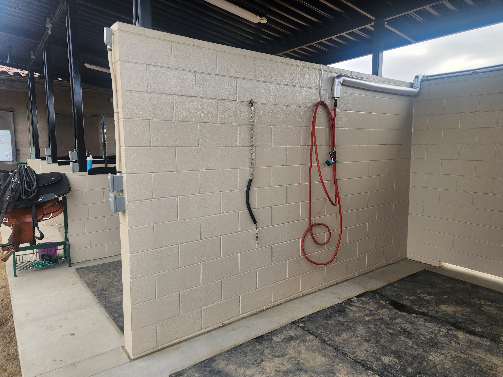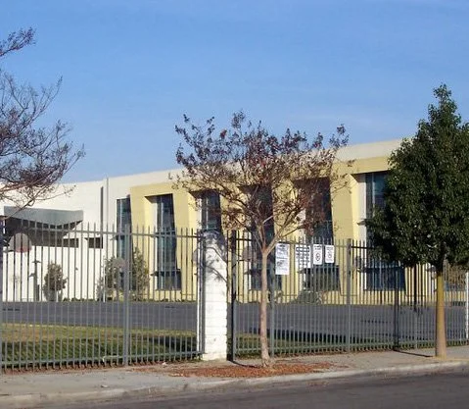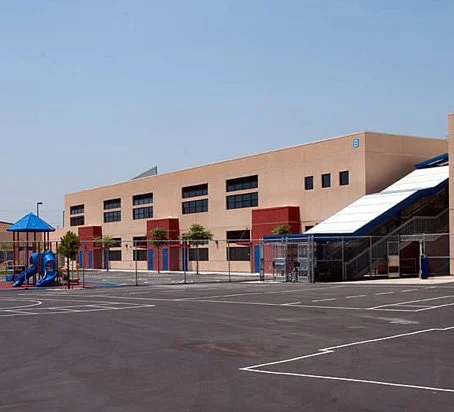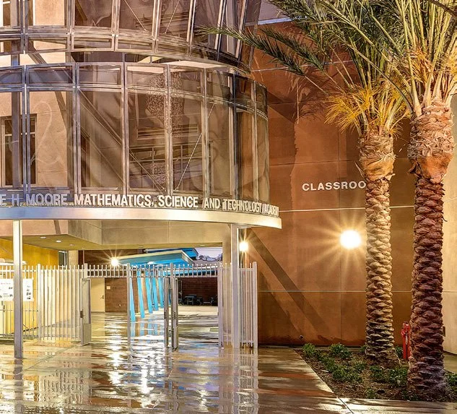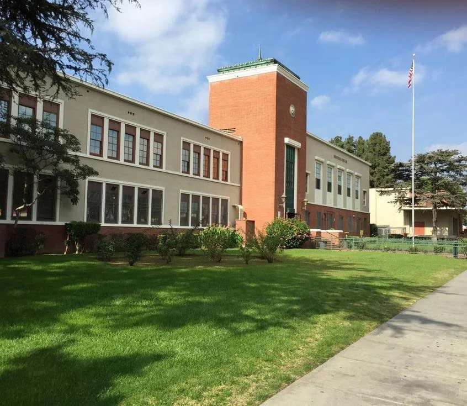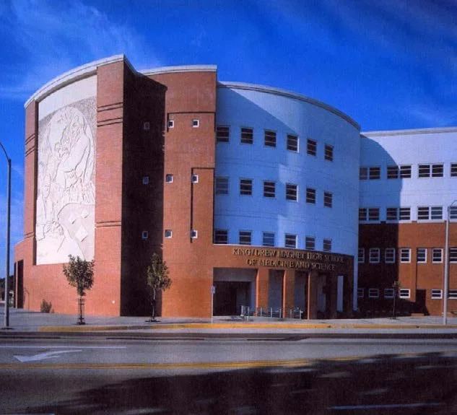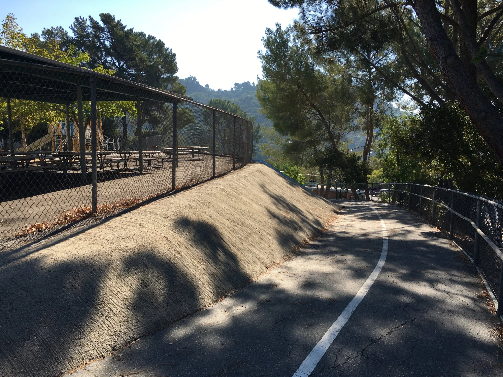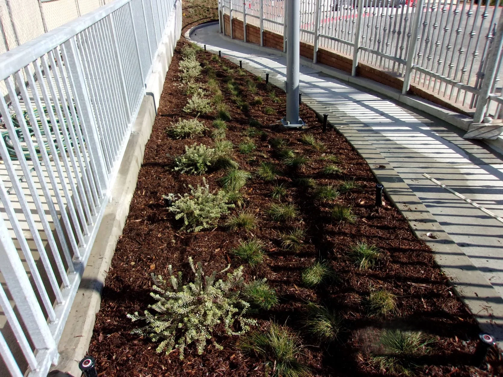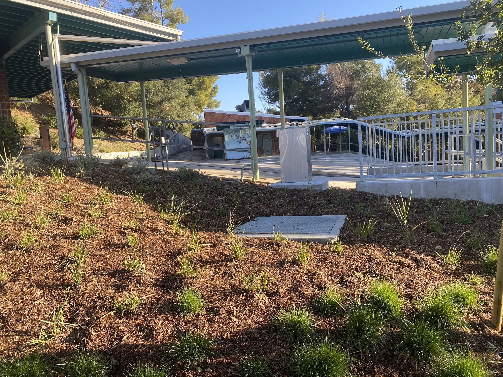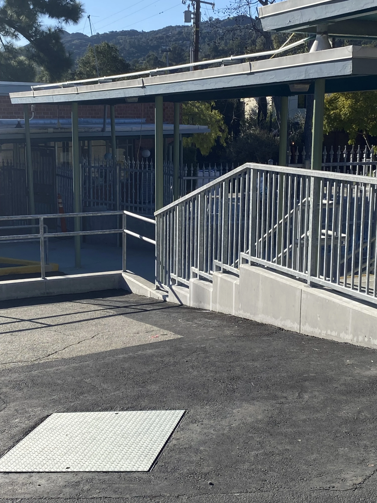Education
Designing for Learning. Planning for the Future.
IDS Group partners with school districts, community colleges, and universities across Southern California to create spaces that support learning, safety, and growth. From K–12 campuses to higher education institutions, we deliver solutions that meet today’s needs while anticipating tomorrow’s challenges.
Our work ranges from targeted classroom renovations to full campus infrastructure upgrades—always with a focus on functionality, flexibility, and long-term value. We understand the unique demands of educational environments and work closely with educators, administrators, and facilities teams to keep projects on time, on budget, and aligned with student success.
Our experience includes:
K–12 modernization and expansions
Community college and university facility upgrades
Utility infrastructure and distribution systems
Science labs, libraries, athletic and multipurpose spaces
ADA, safety, and energy compliance improvements
Various Project Types include:
Teaching Classrooms & Offices
Auditoriums, Performing Arts Centers, and Cultural Facilities
Libraries
Athletic Facilities
Food Service Facilities
Student Housing
Conference Rooms
Laboratories
Medical Facilities
Energy Management and Storage Facilities
Subterranean Utility Distribution
Parking Structures
Whether it’s reimagining a single classroom or transforming an entire campus, IDS brings proven expertise, responsive service, and a deep commitment to the communities we serve
LA Trade Technical College Campus Wide Electrical Upgrades
University of California Irvine Student Health Structural Assessment and Roofing Replacement
Los Angeles USD CalShape Ventilation Program | Various Campuses
LA Pierce College Stormwater Implementation
Mt. San Antonio College Sow-Barn and Sheep Pen
California State Polytechnic University, Pomona Arabian Horse Center Restoration
Carson High School Gymnasium Building Upgrade
East Whittier City School District HVAC Replacement Project
Topanga Canyon Charter School Maintenance Vehicle & Pedestrian Access Way Design, Paving, & Drainage Repairs
California State Polytechnic University, Pomona Lyle Center Upgrades
LA Valley College Athletic Field Lighting
Mt. San Antonio College Buildings 18C and 18D Modular Relocation
Palmdale Academy Charter School DSA Conversion
Sweetwater UHSD L Street Facilities Assessment & Development
74th Street Elementary School Main Building Repairs & Renovations
LA Community College District Districtwide Central Plant Analysis
Beverly Hills Unified School District Horace Mann Elementary School
Rio Hondo College Tower L Seismic Retrofit
Cerritos College Seismic Retrofit Program
Los Angeles Unified School District Palisades Fire Recovery
Los Angeles Unified School District
Palisades Fire Recovery
PALISADES ELEMENTARY CHARTER SCHOOL
PALISADES CHARTER HIGH SCHOOL
MARQUEZ ELEMENTARY SCHOOL
IDS is supporting LAUSD’s recovery efforts following the January 2025 Palisades Fires by providing a comprehensive Codes and Standards Comparative Analysis for three impacted campuses: Palisades Charter High School, Palisades Charter Elementary School, and Marquez Elementary School. The work is helping the district define compliant repair and replacement needs as part of the FEMA Public Assistance Program.
Our team is reviewing FEMA documentation, as-builts, current building codes, and LAUSD standards to identify required upgrades and quantify differences between existing conditions and today’s regulatory requirements. IDS will provide a detailed report, including marked-up as-builts that clearly outline necessary code-driven improvements for each campus.
Through close coordination with District staff and a streamlined interdisciplinary process, IDS is helping LAUSD plan a safe, resilient, and standards-aligned path toward rebuilding. The analysis supports funding eligibility while providing a clear foundation for future design and construction.
SERVICES PROVIDED:
MARQUEZ ELEMENTARY SCHOOL
PALISADES CHARTER HIGH SCHOOL
PALISADES ELEMENTARY CHARTER
Cerritos College
Seismic Retrofit Program
Since 2001, IDS has provided ongoing structural engineering services to Cerritos College, including seismic retrofits, new building design, and campus-wide seismic assessments. Our team has seismically evaluated and strengthened over 30 buildings, many of which were constructed under earlier versions of the California Building Code and are located on a site with high liquefaction potential. As part of the college’s $250M Bond Program, IDS conducted Tier 1 and Tier 2 seismic assessments per ASCE 31-02 guidelines, reviewed existing documentation, and developed retrofit strategies and budget estimates for facilities expected to remain in long-term use.
Gymnasium
Retrofit of 40,000 SF 1950s barrel vault structure, addition of BRB-supported exterior trusses and deep pile foundations, strengthening of curved diaphragms while preserving original architecture.
Liberal Arts / DSPS Building (New Construction)
40,000 SF, two-story steel moment frame supported by 70-foot drilled piers for liquefaction mitigation, houses classrooms, labs, and faculty offices.
Liberal Arts Building (Retrofit)
28,000 SF, two-story retrofit. Added curved exterior shear walls on deep piles.
Social Science Building (Retrofit)
55,000 SF, three-story retrofit. The retrofit inclued ADA upgrades and exterior modernization, and the addition of new braced frames, concrete shear walls, and steel trusses.
Math & Science Building (New Construction)
65,000 SF, two-story steel structure with irregular footprint and built on deep piles with suspended structural slab. IDS Used 3D dynamic analysis and innovative gravity/lateral systems.
SERVICES PROVIDED:
Rio Hondo College
Tower L Seismic Retrofit
This project involved selective demolition and new construction to seismically retrofit and modernize an existing 57,800 SF, five-story (plus basement) concrete structure. Upgrades were designed to meet current Title 24 and CBC code requirements. Structural improvements included the installation of exterior lateral systems with Buckling Restrained Braces (BRBs), reinforcement of the existing concrete system with Fiber Reinforced Polymer (FRP), and the addition of sub-base concrete shear walls with foundation work, including drilled piles.
SERVICES PROVIDED:
Beverly Hills Unified School District
Horace Mann Elementary School
IDS Group provided structural, mechanical and plumbing engineering services for the seismic retrofit and modernization of Horace Mann School Building A for the Beverly Unified School District. The building is used for classrooms, offices and a cafeteria. It was built circa 1929 and is an irregularly shaped building consisting of four one story building wings built symmetrically around a two-story building core with a partial basement. The structural retrofit improved the seismic performance of this building by adding new concrete walls and foundations, and new and horizontal steel brace diaphragms. The entire second floor was re-built as part of the seismic retrofit.
SERVICES PROVIDED:
Los Angeles Community College District
LA Pierce College Stormwater Implementation
IDS is providing civil engineering design services for a stormwater biofiltration capture and reuse program under an on-call task order contract, encompassing two campus sites.
Northeast Area:
The project features underground detention chambers, biofiltration systems, and subsurface drip irrigation (SDI) to support updated sports fields. The detention chambers will capture stormwater from the majority of the campus, enabling reuse of a portion for irrigation of the Northeast fields.
Stadium Parking Lot 5:
This scope includes parking lot reconstruction, ADA upgrades, landscape enhancements, and biofiltration planters between parking aisles for stormwater treatment. Electrical and lighting improvements are integrated throughout the lot, enhancing accessibility, aesthetics, and environmental sustainability.
SERVICES PROVIDED:
BEFORE
Sweetwater Union High School District
L Street Facilities Assessment & Development
IDS Group supported Sweetwater Union High School District in evaluating strategic options to relocate and consolidate its District Headquarters. The goal was to better accommodate administrative needs and future growth.
The existing Fifth Avenue facilities, located in a residential neighborhood, presented significant challenges related to space, access, and expansion potential. IDS conducted a comprehensive feasibility study focused on moving operations to the District-owned 20-acre L Street site, which can support over 380,000 square feet of building space.
The study included analysis of multiple relocation scenarios, site capacity planning, and strategic reuse of existing buildings. IDS identified opportunities for future growth and centralized administration, providing the District with a clear roadmap to modernize its headquarters, maximize existing assets, and streamline operations across departments.
SERVICES PROVIDED:
California State Polytechnic University, Pomona
Lyle Center Upgrades
Originally designed as a net-zero carbon complex, the Lyle Center for Regenerative Studies was built in two phases and includes classrooms, faculty offices, The Commons, and student housing. Over 25 years later, many of its systems required modernization to meet current performance standards and support year-round instructional programs, public events, research, and residential life.
IDS is providing comprehensive architectural, civil, mechanical, electrical, structural, and landscape services to fully upgrade the seven-building campus, with a focus on achieving zero-carbon performance. Key elements include ADA-compliant upgrades such as accessible restrooms and improved paths of travel, a bus turnaround with a 120-foot radius for drop-offs, and new monument signage to enhance site identity.
In addition to design, IDS is managing construction administration during the active one-year construction phase. This project highlights IDS’s commitment to helping institutions achieve resilient, sustainable, and inclusive environments that support the mission of regeneration.
SERVICES PROVIDED:
Mt. San Antonio Community College
Sow-Barn and Sheep Pen
IDS provided engineering and stormwater improvements for the Swine Unit and Sheep Sorting Pens, addressing runoff treatment challenges at an agricultural facility where on-site infiltration was limited by site constraints. The goal was to develop a sustainable solution that met regulatory requirements without compromising operations.
To comply with Los Angeles County Low Impact Development (LID) standards, IDS implemented an alternative compliance strategy. This included on-site biofiltration using a Contech Modular Wetland System to treat 1.5 times the required stormwater volume and hydromodification controls with underground detention to manage runoff before discharge to a nearby drainage ditch.
The project ensured compliance with local stormwater quality and volume standards while enhancing drainage performance in a constrained environment. IDS delivered a cost-effective, environmentally responsible solution tailored to the facility’s specialized needs and sustainability goals.
SERVICES PROVIDED:
LA Unified School District
Carson High School Gymnasium Building Upgrade
IDS provided design and implemented a full HVAC upgrade for a gymnasium that previously relied only on ventilation units. The project also included fire alarm, structural, and architectural improvements to support the new mechanical systems.
The scope involved evaluating cooling options, demolition of existing heating and ventilation equipment, installation of gas/electric rooftop packaged units, structural roof reinforcements, new gas line routing, electrical upgrades, and a zoned HVAC control system with energy management. Fire alarm systems were upgraded to meet current safety codes, and modifications were made to ceiling and roof spaces to accommodate the new infrastructure.
This project highlights IDS’s expertise in delivering comprehensive MEP upgrades in K–12 facilities, improving energy efficiency, code compliance, and overall comfort for students and staff.
SERVICES PROVIDED:
LA Community College District
LA Trade Technical College Campus-Wide Electrical Upgrades
IDS provided comprehensive electrical and control systems engineering for a major upgrade to the campus-wide 4160V electrical distribution system, significantly improving power reliability. The project included engineering a solid dielectric medium voltage system with three-loop switching stations, designing a new underground duct bank coordinated with existing infrastructure, and extending service from the LADWP Equipment Yard while decommissioning an outdated substation— all executed with minimal campus downtime.
For the campus-wide Energy Management System (EMS) upgrade, IDS collaborated with facility managers to assess existing controls, conducted detailed field surveys, and implemented an open-protocol BACnet-compatible system. The EMS backbone was upgraded with fiber-optic network links and advanced software tools for controller programming, graphical interface development, and real-time monitoring across 13 buildings.
This project highlights IDS’s expertise in delivering high-voltage electrical infrastructure and smart energy systems, enabling scalable, efficient, and future-ready utilities for complex campus environments.
SERVICES PROVIDED:
East Whittier City School District
HVAC Replacement Project
IDS provided mechanical, plumbing, electrical, structural engineering, and architectural design services for critical HVAC upgrades across seven school campuses. The project focused on modernizing infrastructure and improving energy efficiency by replacing aging HVAC systems and integrating new equipment seamlessly within existing structures.
The scope included detailed design support for equipment placement, structural reinforcements, and utility coordination, ensuring smooth installation and operation of the updated HVAC units. Electrical system upgrades were coordinated to support the new mechanical loads and controls.
In addition, IDS addressed plumbing and ADA compliance by designing new condensate lines, replacing outdated restroom fixtures, and relocating utility lines to ensure accessibility. This multi-campus project showcases IDS’s capability to deliver infrastructure improvements that enhance safety, accessibility, and long-term performance in educational environments..
SERVICES PROVIDED:
University of California Irvine
Student Health Structural Assessment and Roofing Replacement
IDS conducted a comprehensive condition assessment of Student Health Centers I and II, evaluating the integrity, performance, and code compliance of both facilities. The review covered structural and architectural components, MEP systems, roofing conditions, seismic and ADA compliance, and opportunities for modernization and energy efficiency improvements.
Student Health Center I, constructed in 1968, is a one-story building with two roof levels, while Student Health Center II is partially embedded into a hillside and has experienced water intrusion issues. IDS performed destructive water testing at skylights and roofing joints to identify leakage sources and evaluate long-term performance risks.
The assessment identified areas of deterioration, deferred maintenance, and system inefficiencies, leading to prioritized recommendations for repair, replacement, and modernization. IDS also developed detailed cost opinions to support future capital planning — demonstrating the firm’s ability to deliver actionable, data-driven insights for higher education facility management.
SERVICES PROVIDED:
LA Unified School District
74th Street Elementary School Main Building Repairs & Renovations
IDS provided assessment and design repairs for the main campus building, which houses classrooms, the library, and administrative offices. The facility exhibited significant structural and interior distress, prompting a comprehensive, multidisciplinary rehabilitation effort.
The scope of work included structural foundation repairs to address settlement and cracking, interior renovations with new flooring, ceilings, and wall finishes, and full MEP system upgrades to modernize aging infrastructure. ADA improvements were also incorporated to ensure accessible paths of travel throughout the facility.
This project highlights IDS’s integrated approach to facility restoration and modernization —delivering safe, code-compliant, and high-performing learning environments for students and staff.
SERVICES PROVIDED:
LA Community College District
LA Valley College Athletic Field Lighting
IDS is providing architectural and engineering services for the design and installation of new lighting systems at Los Angeles Valley College’s baseball, softball, soccer, and adjacent practice fields. The project aims to enhance usability, safety, and performance for both the college and the surrounding Valley Glen community.
The lighting design incorporates dark sky–compliant fixtures to reduce glare and light pollution while remaining sensitive to nearby residential neighborhoods and the college’s planetarium. All systems are energy-efficient, code-compliant, and aligned with campus sustainability goals.
This project demonstrates IDS’s commitment to community-focused, environmentally responsible design — creating safe, high-performing recreational spaces that serve students and residents alike.
SERVICES PROVIDED:
California State Polytechnic University, Pomona
Arabian Horse Center Restoration
IDS Group is providing architectural and engineering services for ongoing improvements at the 70-acre Arabian Horse Center (AHC) at California State Polytechnic University, Pomona. This multi-phase project combines site restoration with the design of a sustainable, high-performance drainage system tailored to the center’s unique equestrian environment.
As part of the facility upgrades, IDS is transforming the existing washing and grooming area into a modern, functional space featuring a new permanent shade structure, dedicated wash stations, upgraded electrical systems, lighting, fencing, and other horse-related amenities. A one-year shade study informed the design to ensure horse comfort and safety while maintaining operational efficiency.
IDS also conducted a comprehensive Drainage and Low Impact Development (LID) Study to modernize stormwater infrastructure. Recommendations included new underground storm drains, strategically placed catch basins, improved channels, and on-site filtration measures to manage runoff and reduce sediment and pollutant discharge. The team is currently in the design phase of the new drainage system, applying sustainable, low-impact solutions tailored to the specific needs of the Arabian Horse Center.
Palmdale Academy Charter School
DSA Conversion
IDS Group is providing engineering design services for the rehabilitation of an 87,000-square-foot private school campus originally constructed under the 2013 California Building Code (CBC) for commercial use. Now owned by the Palmdale School District, the property is being converted for public school use in accordance with the Field Act and 2019 CBC standards.
The rehabilitation is being executed under CEBC Section 319.1 Exception 2, utilizing the third design method permitted for adapting non-conforming buildings. IDS is addressing all relevant requirements, including Division of the State Architect (DSA) amendments, and bringing non-structural systems — such as anchorage and bracing — into compliance with the 2019 CBC and ASCE 7-16 standards.
IDS is also preparing a comprehensive Evaluation and Design Criteria Report (EDCR) and conducting material testing and condition assessments to inform the design. Full rehabilitation construction documents are being developed for DSA review and approval, ensuring the campus meets modern safety and performance requirements.
SERVICES PROVIDED:
Mt. San Antonio Community College
Buildings 18C and 18D Modular Relocation
IDS Group provided design and engineering services for the relocation and repurposing of two existing 2,400-square-foot modular buildings — originally used as classroom and resource spaces —on a school campus. The project ensured the continued usability of the facilities during campus construction while maintaining full code compliance and accessibility.
Buildings 18C and 18D were carefully removed from their original locations and reinstalled on new foundations elsewhere on the site to serve as temporary construction office space. IDS provided architectural, structural, mechanical, electrical, and plumbing design support for the relocation effort.
Building 18C was also renovated to include a new accessible restroom with dedicated access for both modular units, ensuring ADA compliance and providing functional, code-compliant support space for staff and construction teams throughout campus improvement activities.
SERVICES PROVIDED:
Los Angeles Unified School District
CalShape Ventilation Program Various Campuses
The CalSHAPE Ventilation Program, established under Assembly Bill 841, provides funding for HVAC system improvements in California’s K–12 public schools to enhance indoor air quality and energy efficiency. IDS Group is partnering with the Los Angeles Unified School District (LAUSD) to provide architecture and engineering consultant services in support of these state grant-funded improvements.
Under this program, IDS is delivering comprehensive services including design, cost estimation, assessment, implementation oversight, and reporting in compliance with CalSHAPE requirements. The team’s work encompasses HVAC system evaluation, CO₂ monitor integration, filter replacement, maintenance recommendations, and cost-effective repair or replacement planning.
IDS is supporting HVAC upgrade efforts across multiple LAUSD campuses, including Anton Elementary School, Jaime Escalante Elementary School, Dr. Lawrence H. Moore Academy, South Gate Middle School, Southeast Middle School, South Gate High School, South East High School, and King/Drew Magnet High School of Medicine and Science. This partnership reflects IDS’s continued commitment to improving indoor environmental quality and energy performance in California’s public schools.
SERVICES PROVIDED:
Los Angeles Community College District
Districtwide Central Plant Analysis
LACCD was experiencing significant mechanical system failures across multiple campuses, including nonoperative boilers and chillers, faulty sensors and pumps, corrosion, leaks, and inaccessible valves. In several locations, broken control switches and equipment performance issues were affecting overall system reliability, comfort, and energy efficiency.
IDS Group performed a comprehensive field-based assessment and develop scoping designs for each affected campus. Services included on-site inspections of all major mechanical components, document and as-built drawing reviews, and a detailed evaluation of system serviceability. IDS assessed each system’s condition to determine whether replacement, re-commissioning, redesign, or repair was the most effective course of action.
The team also conducted load profiling where data was available and developed temporary setup strategies to maintain building operations during future work. Scoping-level design documents were prepared to support cost estimation and guide the District’s next phase of capital improvement planning—ensuring long-term reliability and performance of critical mechanical infrastructure.
SERVICES PROVIDED:
Topanga Elementary Charter School
Maintenance Vehicle & Pedestrian Access Way Design, Paving, & Drainage Repairs
IDS Group is providing civil engineering and construction support services for the development of a shared access way at Topanga Canyon Charter School. The project improves on-campus circulation and safety through the design of a dual-purpose maintenance vehicle drive approach and pedestrian walkway that enhances both accessibility and functionality.
To inform design development, IDS conducted a detailed review of topographic surveys, as-built drawings, and previous design concepts to evaluate existing conditions and site constraints. Working closely with the project architect, IDS prepared concept drawings and comprehensive construction documents to guide implementation.
The resulting shared-use design provides safe, efficient movement for both pedestrians and maintenance vehicles, supporting the school’s operational needs while improving overall campus connectivity and safety.




