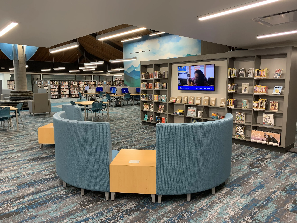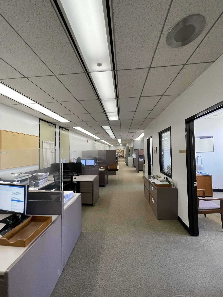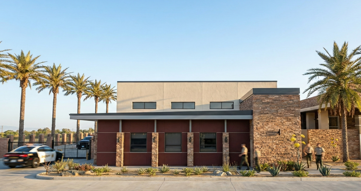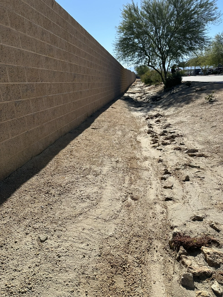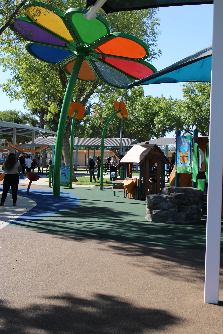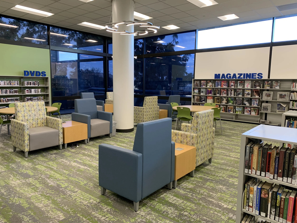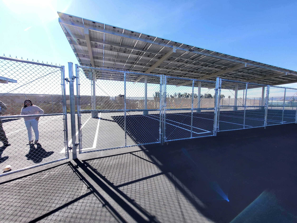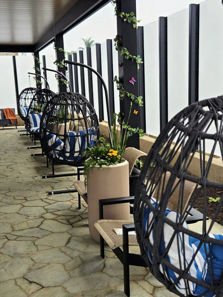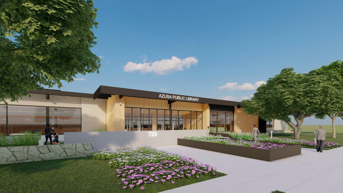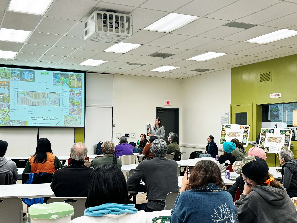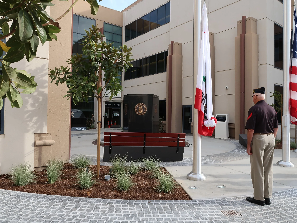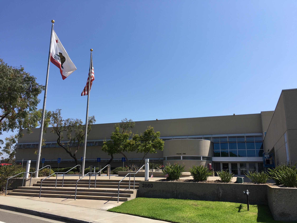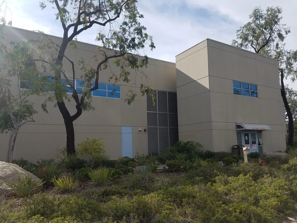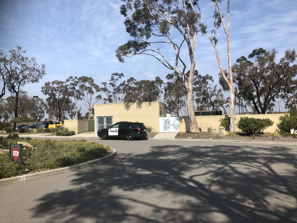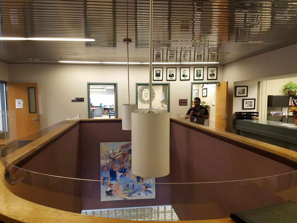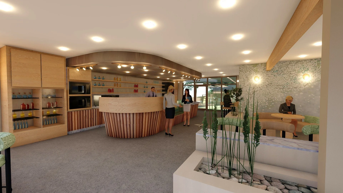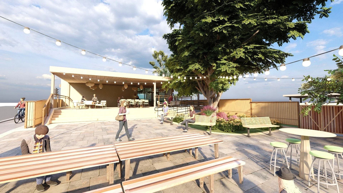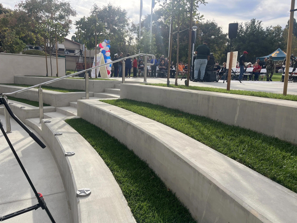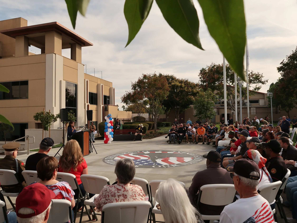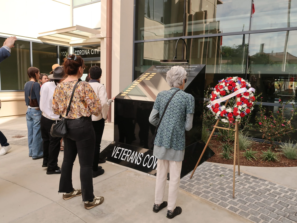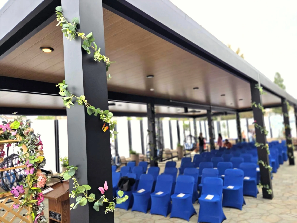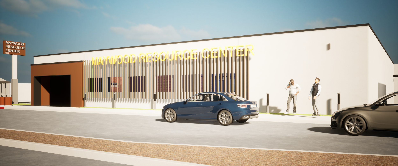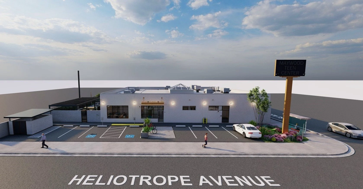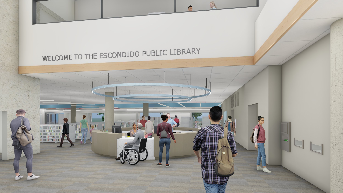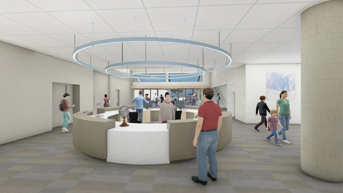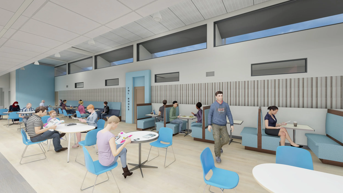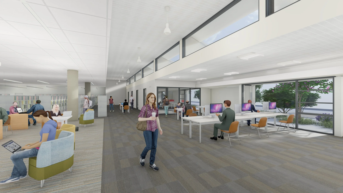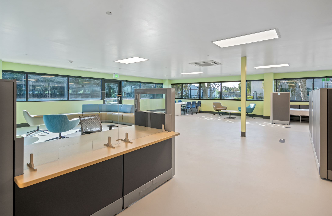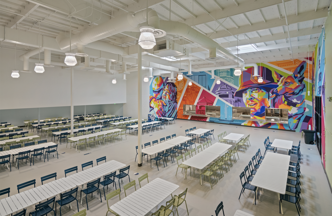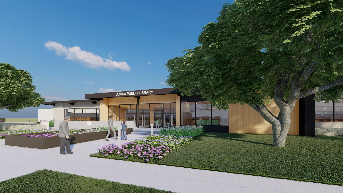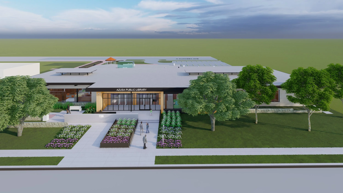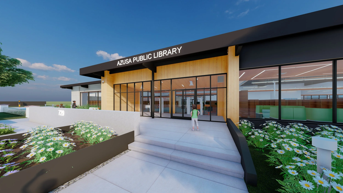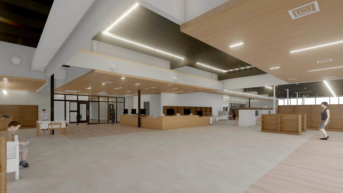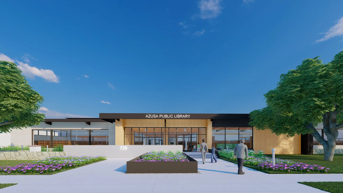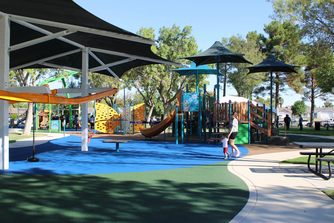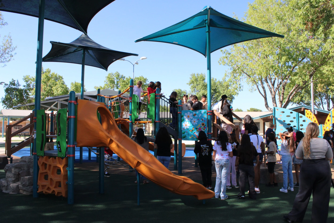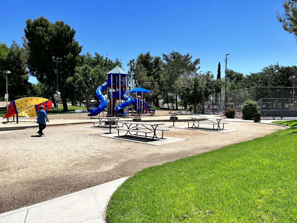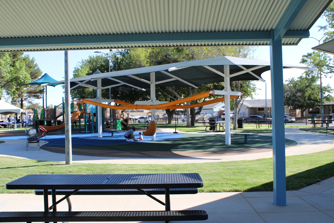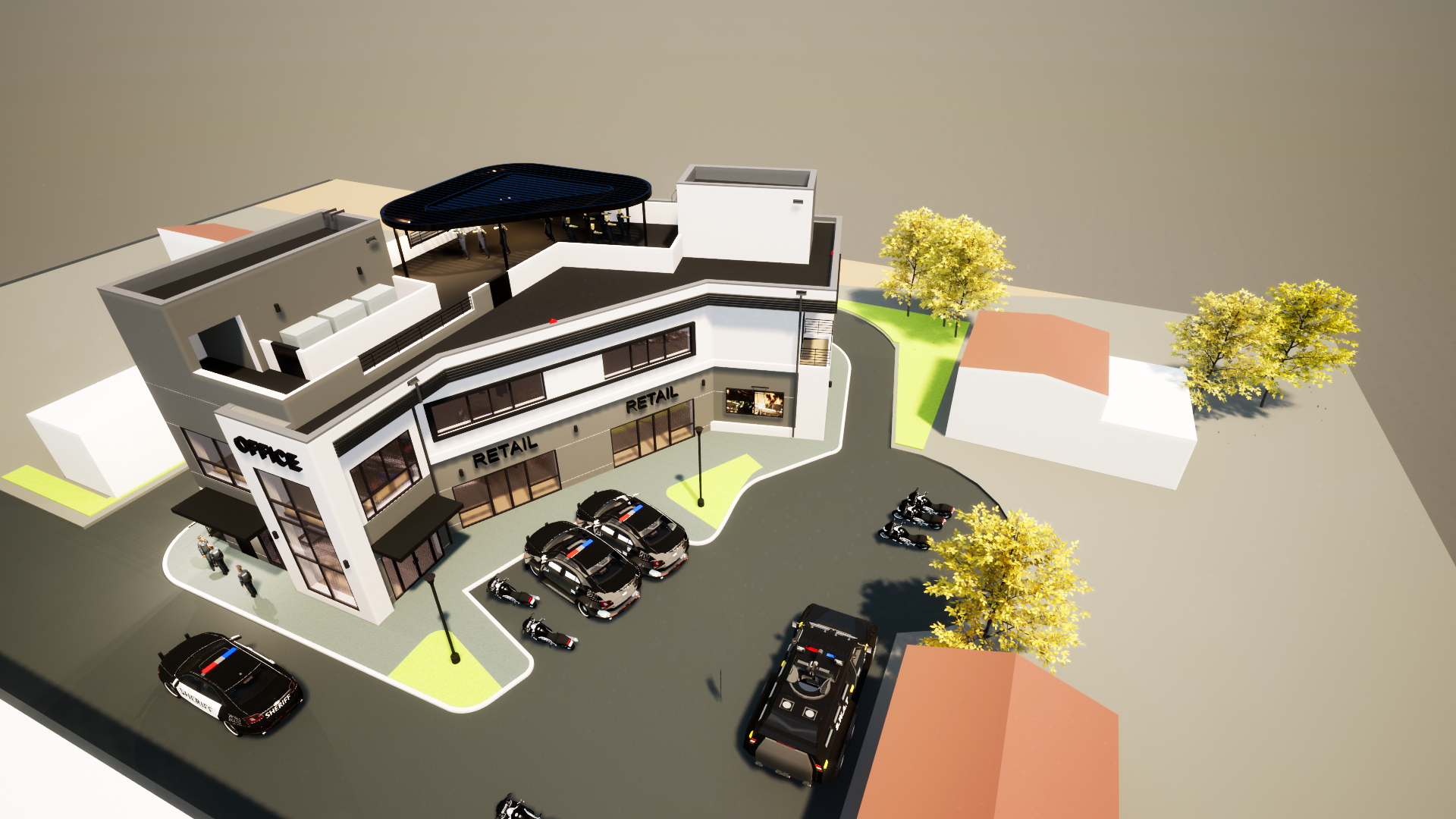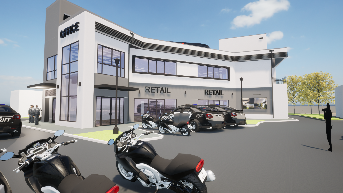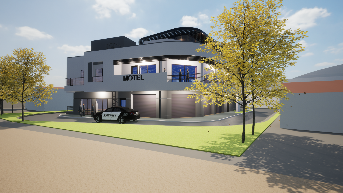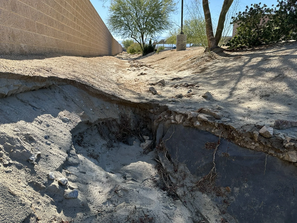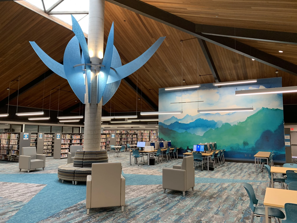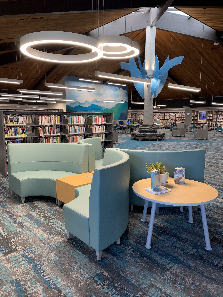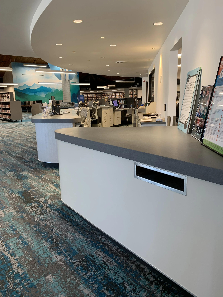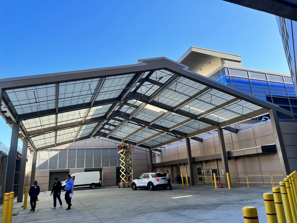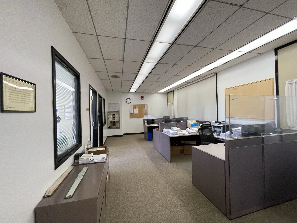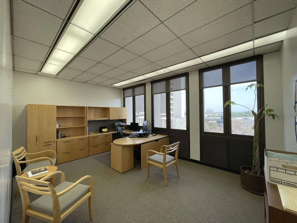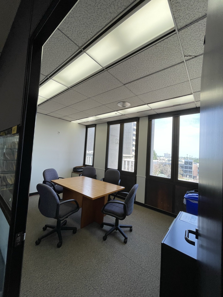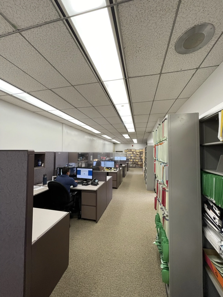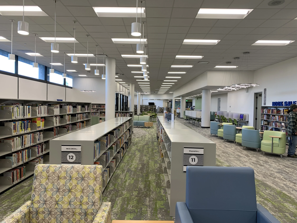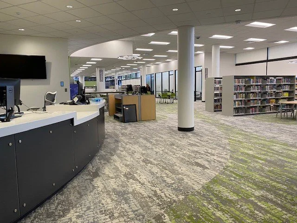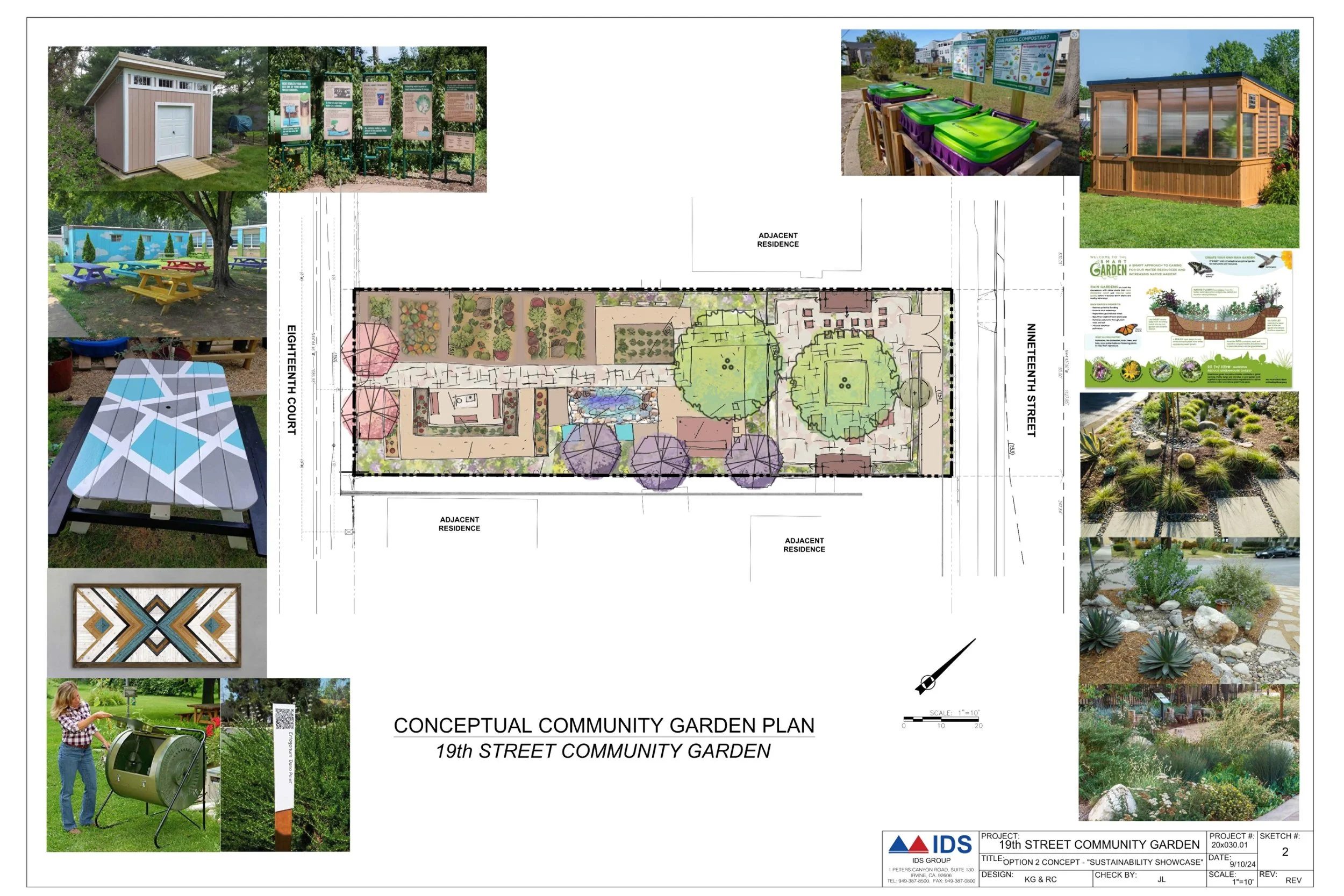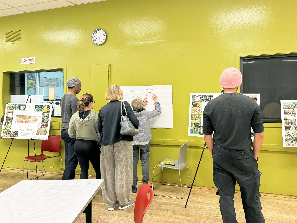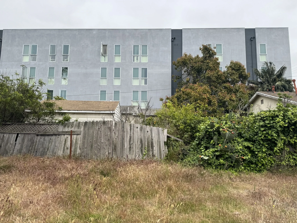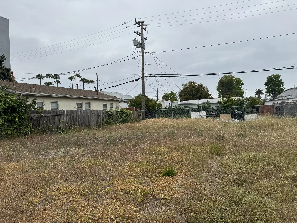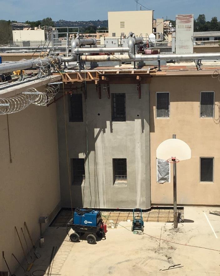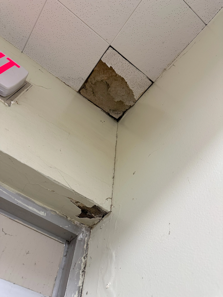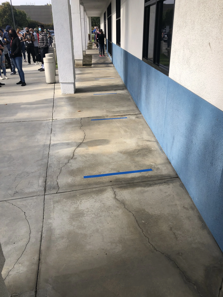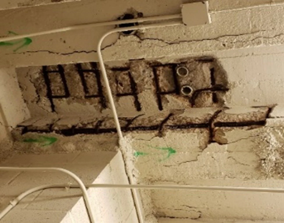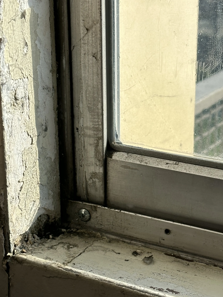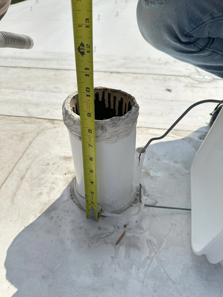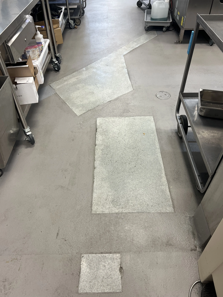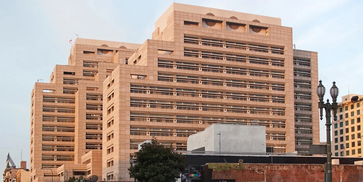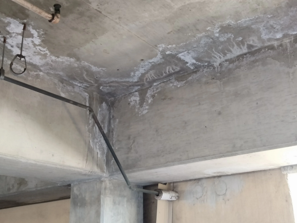Civic
Civic Projects with Purpose
At IDS, we believe civic projects are more than structures—they’re investments in the future. They shape public life, reflect community values, and serve generations to come.
We partner with public sector clients to deliver thoughtful, tailored solutions that respect the complexity and significance of civic work. Every project is approached with care, precision, and a deep commitment to the public good.
Understanding Communities. Delivering Results.
Successful civic design starts with listening—understanding the needs of the people, the goals of the community, and the responsibility that comes with public investment.
From navigating regulations to aligning with long-term visions, we ensure each project meets the highest standards and delivers lasting value. At IDS, we don’t just design for today—we build for what’s next. Project Types Include:
Public Parking Garages
Commercial - Offices, Industrial & High Tech
Institutional - Hospitals & Clinics, Assisted Living & Skilled Nursing Facilities
Public Works - Offices, Libraries, Community Centers, Museums, & Correctional Facilities
Service - Retail, Restaurants, Snack Bars & Cafes
County of Orange Yale Navigation Center Reuse & Conversion
Orange County Sheriff’s Department Special Training & Response (STAR) Facility
Orange County Public Libraries El Toro Library Renovations
City of Santa Ana City Hall Space Planning & Tenant Improvements
Riverside County Sheriff’s Department Palm Desert Sheriff’s Station Expansion
Riverside County Sheriff’s Department Improvement & Upgrade Projects
City of Lancaster Samaritan's Purse Park (formerly El Dorado Park) Revitalization & Updated Community Center
City of Irvine Bill Barber Community Park Improvements Stadium Softball Fields, & Concession Stands
Riverside County Palm Desert Sheriff’s Station Erosion Control & Maintnance
Orange County Public Libraries Los Alamitos-Rossmoor Library Tenant Improvements & Upgrades
City of Escondido Library Revitalization
City of Lancaster Mariposa Park Renovations
City of Irvine Police Department Workspace Relocation & Renovation
Orange County Public Libraries Brea Library Renovations
Riverside County Sheriff’s Department Coroner Bureau West Facility Parking Lot Improvements
City of Maywood Teen Center
Placentia Library District Placentia Outdoor Library
Riverside County Sheriff’s Office Redesign Facility Entrance & Security Booth
City of Azusa Library Improvements Project
City of Santa Monica Santa Monica 19th Street Community Garden
City of Coachella Library Annex Renovation Project
City of Corona 901 W. Sixth Street Cafe
City of Corona City Hall Veteran’s Memorial Enhancement Project
City of Carlsbad Public Safety & Emergency Operations Center Renovation & Seismic Retrofit
IDS is providing structural engineering services for the renovation and seismic retrofit of the City of Carlsbad’s Public Safety Center and Emergency Operations Center (EOC). The project includes evaluation and retrofit design for two essential facilities—a 2-story steel moment-frame Safety Center serving as the Police and Fire Headquarters and 9-1-1 dispatch center, and an adjacent 1-story steel braced-frame EOC.
Using ASCE 41-17 Tier 3 procedures, IDS conducted detailed field investigations and material testing to assess existing conditions and develop customized structural retrofit solutions. The team also designed seismic bracing and anchorage for architectural, mechanical, electrical, plumbing, and fire-protection systems to meet Essential Facility performance requirements.
To maintain 24/7 public safety operations, IDS collaborated closely with the design team to develop an efficient phased-construction strategy, allowing retrofit work to proceed while the facility remains occupied. Coordination with architectural teams was critical to preserve the existing precast façade and achieve retrofit access within tight constraints.
Construction documents for the Safety Center have been approved, and the EOC documents are currently in plan review—advancing the City’s effort to enhance resilience and operational readiness across its public safety facilities.
SERVICES PROVIDED:
City of Carlsbad
Public Safety & Emergency Operations Center Renovation & Seismic Retrofit
As part of the City of Corona’s downtown revitalization efforts, IDS surveyed and analyzed a former vacuum repair shop building and its surrounding site, developed creative building renovation and site improvement concept designs, and estimated the construction cost of the enhancements which highlight the charming character of the existing building. The conversion of uses from duel-tenant, commercial to a highly anticipated single-tenant café and outdoor eating area works harmoniously with the site’s proximity to the City’s Civic Center just across the street. The City was very satisfied with the results of IDS’ relevant code review, integration of neighborhood events as part of site analysis, feasibility studies, and conceptual color renderings.
SERVICES PROVIDED:
City of Corona
901 W. Sixth Street
Video: City of Corona Youtube City of Corona’s Mayor Jim Steiner
IDS provided architectural design services to enhance the City of Corona’s Veterans Memorial, originally dedicated in 1992, creating an inspiring and accessible space that honors those who have served in the armed forces. Working closely with City staff, IDS developed design options within the City Hall campus—Veterans Cove, Veterans Square, and a combined approach—to strengthen the memorial’s visibility, meaning, and connection to the community.
The proposed enhancements include new illuminated granite walls engraved with the names of fallen soldiers, expanded flag displays, commemorative brick pavers, and a redesigned amphitheater-style seating area for ceremonies and reflection. Integrated lighting, improved accessibility, and sustainable landscaping create an inclusive environment that welcomes visitors day and night.
Through thoughtful design and collaboration, IDS honors the City’s legacy of service while transforming the memorial into a dynamic civic destination that celebrates courage, remembrance, and community pride.
SERVICES PROVIDED:
City of Corona
City Hall Veteran’s Memorial Enhancement Project
IDS is partnering with the Placentia Library District to transform an underused lawn into a vibrant outdoor extension of the library. The new reading garden features a decorative flagstone patio, a shaded study area with comfortable seating and power access, and landscaping with native, butterfly-attracting plants and large shade trees.
The project also includes accessibility and service upgrades, such as a new staff EV charging station, accessible egress improvements, and a translucent perimeter wall that provides security while maintaining an open, inviting atmosphere.
Through thoughtful design and sustainable materials, IDS is creating a welcoming outdoor environment that supports learning, community engagement, and year-round use.
SERVICES PROVIDED:
Placentia Library District
Placentia Outdoor Library
City of Maywood
Teen Center
IDS has transformed a vacant industrial-style paint shop located at 4801 Slauson Avenue, Maywood, CA, into a vibrant teen center, bringing new life to both the building and the community through thoughtful revitalization.
Point of View
This adaptive reuse not only dedicates the space to the growth and education of the younger generation but also allows the building itself to become a tool for learning. Through the simplicity of the design, we let the architecture speak for itself. We’ve prioritized efficiency in various aspects of the project. A newly added skylight brings daylight and a view of the sky into the heart of the building, enhancing the atmosphere and supporting psychological well-being. The circulation throughout the space is smooth and intuitive, guiding visitors naturally through the center. Innovation is at the core of this teen center, with flexible multi-use spaces and integrated technology that adapt to the evolving needs and interests of the youth. The facility will include cooking classrooms, a makerspace, a computer lab, and study rooms providing teens with a diverse range of spaces to learn, create, and grow.
SERVICES PROVIDED:
IDS worked with Riverside County Sheriff’s Office to relocate and redesign the facility entrance gate and design a new bullet resistant Security Booth P-1, which controls access to the Hargrave Street prison facility entrance, which is the first line of defense adjacent to the easterly sally port. The project also replaced the multi-segmented sliding gate and reconfigured this gate and curb return design due to the awkward truck and bus turns required to negotiate the tight turns, which were verified with CAD truck turn design analysis. The facility previously lacked certified crash-rated security measures. IDS specified Delta Scientific DSC720 fixed bollards with stainless steel sleeves, which are 50 mph crash-certified K12 (ASTM M50/P1).
SERVICES PROVIDED:
Riverside County Sheriff’s Office
Redesign Facility Entrance & Security Booth
IDS is working with the City of Escondido to upgrade the critical building systems of the existing Escondido Library. The upgrades to the existing Library’s building related structural components, and related building systems suitable for public use. IDS is also working with our subconsultant, SCDS Consulting to the library is compliant with Americans with Disabilities Act and others including, prevailing codes, rules, regulations, and standards governing their usage. The project scope of work also involves working with the end users on interior aesthetics enhancements, to revitalize the library’s aesthetics.
SERVICES PROVIDED
City of Escondido
Escondido Library Revitalization
The renovation project includes three distinct functional areas designed to serve for different purposes:
Community room: This expansive area serves as a versatile venue for art exhibitions, displays of library books, and occasional performances.
Art class rooms and labs: Open to the public, these rooms are dedicated to hosting art classes and creative sessions.
Service hub and circulation center: Serving as the central connecting point of the project, this area facilitates essential amenities such as public restrooms, a café, seating and reading zones, and a checkout service.
SERVICES PROVIDED:
City of Coachella
Coachella Library Annex Renovation Project
IDS teamed with the City of Azusa and the City Librarian to partner in collaboration to revitalize the existing library under the Azusa City Library Equitable and Inclusive Improvements Project Grant. The project addressed two primary needs:
Upgrade Critical Building Systems:
Address major structural implications, including rework of the diaphragm connection and sheathing, add continuous structure to the high roof diaphragm, repair of cracks on the concrete slab, repair of water drainage from the roof, reinforcement of masonry walls, upgrading the exterior glazing, addition of steel columns, inclusion of an entry vestibule, and seismic retrofit of the foundation.
Interior Improvements:
The addition of a new fire alarm system, ADA expanded access, upgrade the electrical switchgear and subpanels, upgrade the mechanical distribution of the space, replacement of book stacks with seismic appropriate options, adding fire rated protection to the corridors, replacement of lighting fixtures and system, location of power and switches, noise-controlled flooring, replacement of plumbing fixtures, and added security and digital access.
IDS is providing architectural and engineering design services throughout the entire design process.
SERVICES PROVIDED:
City of Azusa
Azusa Library Improvements Project
To support the needs of a growing community, IDS provided full architectural and engineering services for a major tenant improvement and expansion within the city’s multi-story Civic Center, with a focus on enhancing Public Safety operations.
By strategically reallocating departments and reconfiguring interior spaces, IDS enabled the Police Department to expand its footprint while improving overall operational efficiency. The project exemplifies IDS’s ability to manage complex civic upgrades involving multiple stakeholders and departments—all while minimizing disruption to essential public services.
SERVICES PROVIDED
City of Irvine
Irvine Police Department Workspace Relocation & Renovation
City of Lancaster
Mariposa Park Renovations
The Mariposa Park Improvement Project is part of on-going efforts to invest in community spaces in Lancaster to benefit of the entire City, therefore a community connection played a big part in our design inspiration. The IDS design included a combined children’s playground for 2-5 years old and 5-12 years old, gathering and picnic areas with BBQ, tables and benches, 2 ramadas, butterfly hardscape motifs, irrigation, flag, maintenance vehicle access, restored fencing, drinking fountains and safety lighting.
IDS provided three (3) options in the Conceptual Phase, with the Client ultimately choosing Option two (2). Because of its heavy use from a diverse population, the design team took care within the design to include playground features that specialized in inclusivity and universal access. New ramadas were designed to coordinate with the colorful butterfly theme of the playground and with the newly renovated activity building.
SERVICES PROVIDED:
Orange County Sheriff’s Department
Special Training & Response (STAR) Facility
IDS provided architectural & engineering design services to develop the existing 7,000 SF, two-story building that will be used as a training facility in response to active shooter events. The refresh of a previous preliminary design includes configurable interiors that will create different scenarios for training, such as a school, church, office, condominium, etc. IDS is providing project programming, master-planning, and concept design, design development, construction document through construction administration.
The civil engineering scope of work includes:
Verification of grading plans showing finish grades at all vehicular streets (public & private) and public walkways.
Design deliverables related to limited parking lot related improvements including bollard placement for pedestrian and building safety
Confirm proposed floor slab elevations.
Drainage plans including storm drain systems.
Coordination of dry utility plan. Initiate and coordinate local utilities for inclusion of utility engineered plans into the design set.
SERVICES PROVIDED:
Riverside County Sheriff’s Department
Palm Desert Sheriff’s Station Erosion Control & Maintenance
As part of the Palm Desert Sheriff’s Station Expansion, IDS prepared the Basis of Design plans and specifications focused on erosion control. This included a comprehensive Water Quality Management Plan Report (WQMPR) to assess site conditions, identify erosion risks, and recommend mitigation strategies.
This work played a critical role in supporting the long-term durability of the site and ensuring environmental compliance throughout the expansion project.
SERVICES PROVIDED:
IDS provided full architectural and engineering services for the renovation of the El Toro Library, transforming it into a modern, flexible community hub for the City of Lake Forest. Guided by the County of Orange Facilities Condition Assessment Report, IDS prioritized key upgrades to the building envelope, HVAC, electrical, communications, and civil systems—enhancing energy efficiency, ADA compliance, and long-term performance without expanding the building’s footprint.
The redesigned library features lounge and study areas, dedicated reading zones for all ages, public-use computers, and a multipurpose room for community events. Flexible, mobile furnishings and calming interior finishes—along with a dramatic mountain graphic and central skylight—create a warm, inviting space that encourages exploration and connection.
This renovation showcases IDS’s ability to revitalize civic facilities with thoughtful design that balances function, aesthetics, and community value.
SERVICES PROVIDED:
Orange County Public Libraries
El Toro Renovations
IDS was selected by the City of Irvine to lead the design and modernization of key sports facilities at Bill Barber Community Park, a 48-acre recreational space with lighted baseball, softball, and soccer fields.
The multi-phase project began with the installation of shade structures at Deanna Manning Stadium and three softball fields to improve spectator comfort. Next phases include modernizing concession stands, upgrading restrooms, and adding a new digital scoreboard. IDS will continue providing bid and construction support as the project moves toward completion.
SERVICES PROVIDED:
City of Irvine
Bill Barber Community Park Improvements Project
The County of Riverside Sheriff’s Department launched an ambitious initiative to complete 38 facility improvements in just six months, driven by critical funding deadlines. IDS provided comprehensive architectural and engineering services across diverse projects—including tenant improvements, security upgrades, roofing, overhead structures, low voltage systems, plumbing, and miscellaneous repairs.
Key projects included mechanical and electrical upgrades at the Ben Clark Training Center, parking lot expansion at the Perris Coroner’s Facility, and tenant improvements at the Riverside Orange Street Facility, covering kitchen and locker room remodels, lobby and staff restroom updates, and office reconfigurations.
Through rapid mobilization, cross-department coordination, and detailed design delivery, IDS helped the County meet tight deadlines while enhancing critical law enforcement infrastructure across multiple sites.
SERVICES PROVIDED:
Riverside County Sheriff’s Department
Department-Wide Improvement & Upgrade Projects
City of Santa Ana
City Hall Space Planning & Tenant Improvements
IDS is providing space planning, architectural, and engineering services for multi-floor tenant improvements at Santa Ana City Hall. The project involves reconfiguration, upgrades, and expansion across several floors to enhance functionality, staff workflow, and public accessibility.
On the second floor, IDS redesigned office layouts for the Engineering/Development & Administration area and the Parks, Recreation & Community Services Agency, incorporating flexible workspaces, conference rooms, and support areas. The third floor features conference room upgrades and a full ADA-compliant restroom redesign.
The fifth floor improvements include new staff workspaces, reception enhancements, and code-compliant finish upgrades. IDS is also assisting with furniture planning to support modern, adaptable office environments. This project highlights IDS’s dedication to creating efficient, user-focused civic spaces that improve daily experiences for staff and visitors.
SERVICES PROVIDED:
Riverside County Sheriff’s Department
Coroner Bureau West Facility Parking Lot Improvements
IDS provided full design and construction administration services to transform a previously vacant, unpaved 60,000 SF lot at the Riverside County Coroner’s Facility. The site had long struggled with accessibility issues, especially during rain and flooding.
In collaboration with the Sheriff’s Department, IDS delivered a durable, fully functional parking solution that included site grading and drainage improvements, new pavement design, and optimized striping for safety and vehicle organization.
These upgrades significantly enhanced site accessibility, stormwater management, and daily operational efficiency.
SERVICES PROVIDED:
Civil Engineering & Surveying
Orange County Public Libraries
Los Alamitos-Rossmoor Library Modernization
IDS provided landscape architecture, architectural, and engineering services for the renovation and modernization of the Los Alamitos-Rossmoor Library, located within a bustling community shopping center.
In partnership with the County Library Group and Orange County Public Works, IDS delivered a comprehensive design package that revitalized 10,489 SF of interior space, expanded community work areas, and enhanced building systems and exterior landscaping.
The project created a more flexible, inviting, and energy-efficient environment—transforming the library into a vibrant hub that meets the diverse needs of its community.
SERVICES PROVIDED:
Riverside County Sheriff’s Department
Palm Desert Sheriff’s Station Expansion
The Palm Desert Sheriff Station, originally built over 30 years ago, required strategic upgrades to support the evolving needs of the Riverside County Sheriff’s Department.
IDS conducted a comprehensive evaluation and designed a facility addition to accommodate expanded operations, including East Dispatch, Central Homicide Unit, Sheriff Emergency Response Team, and Special Investigations Bureau.
The remodel and modernization plan enhances workflow efficiency, supports future growth, and includes upgrades to equipment, infrastructure, and building components—reinforcing IDS’s commitment to creating secure, functional public safety spaces.
SERVICES PROVIDED:
City of Lancaster
Samaritan's Purse Park (formerly El Dorado Park) Revitalization & Updated Community Center
The Existing Samaritan’s Purse Park is located within a densely populated area and surrounded by established residential neighborhoods, an elementary school, and commercial businesses. The City of Lancaster is focused on creating renovated amenities in this popular existing neighborhood park to improve and expand community resources within the park based on community input.
IDS is provided architectural and engineering services to remove the existing pre-school/community building and construct a new preschool/community building. A The project also includes new recreational features such as a half-court basketball court with lighting, a splash pad, and a skate area within the park. After further exploration the City reprioritized the scope and opted to renovate the existing community building. IDS then provide construction documents for the renovation project which is now in the bidding phase.
SERVICES PROVIDED:
Orange County Public Libraries
Brea Library Renovations
IDS partnered with Orange County Public Libraries to transform the Brea Library’s outdated 1980s interior into a dynamic, technology-ready community space for patrons of all ages.
Inspired by Wallace Stevens’ poem “This Solitude of Cataracts,” the design features flowing, natural forms—from billowing acoustic baffles resembling cascading water to a meandering path that guides visitors through flexible reading, study, and gathering zones. A calming palette of greens and grays fosters curiosity and exploration.
The renovation includes modern amenities such as lounges with device-ready seating, private meeting rooms, public computer stations, and a dedicated children’s area. Behind the scenes, IDS upgraded support spaces including the circulation desk, staff areas, and program rooms. This community-focused project is part of a broader $9.8 million County initiative funded by California’s Building Forward Library Infrastructure Program.
SERVICES PROVIDED:
City of Santa Monica
Santa Monica 19th Street Community Garden
IDS is partnering with the City of Santa Monica to design the 19th Street Community Garden—a vibrant neighborhood gathering space in the Michigan Avenue and Pio Pico Boulevard area. The garden will serve as a place for education, performance, and connection, supporting the city’s Sustainable City Program through urban agriculture and biodiversity.
The design emphasizes sustainability and resilience, featuring perennial pollinator gardens, native and fruit trees, solar-powered systems, and community amenities such as shaded workspaces, pathways, and a small stage. IDS is providing landscape architecture, structural, and electrical engineering services for the project.
As an extension of City staff, IDS leads the public outreach process, facilitating multilingual community meetings and incorporating local input throughout design development. The result is a restorative, inclusive garden that fosters environmental stewardship and community engagement.
SERVICES PROVIDED:
BEFORE
California Department of General Services
IDS has a legacy of more than five decades delivering high-quality architectural, engineering, and infrastructure design services across a wide range of project types. Our portfolio spans civic, public safety, education, parks, transportation, and community-focused developments.
For the past 20+ years, IDS has maintained a proven track record of successful contracts with the California State Department of General Services (DGS)—earning a reputation for reliability, responsiveness, and results-driven design in complex, high-stakes environments.
Our longstanding public sector partnerships underscore IDS’ ability to consistently meet the standards, schedules, and specifications of state agencies while advancing the goals of the communities they serve.
SOUTHERN REGION:
Forensics, Architectural and Engineering Services Retainer
Architectural and Engineering Constructability / Peer Review Services
Architectural and Engineering Services Retainer
Electrical Engineering Retainer
Budget Package Retainer
LOS ANGELES REGION:
Structural Plan Review Services
Architectural Services Retainer
Architectural Services Retainer Forensic Services
Atascadero State Hospital Seismic Upgrade
CA Department of Education Diagnostic Center
DMV Long Beach Field Office
DMV Santa Maria
Electrical Assessment & Design Services
Exposition Park Blue Parking Structure
Junipero Serra State Office Building Water Intrusion Investigation
Office of Emergency Services
Patton State Hospital
Ronald Reagan State Building
Van Nuys Parking Garage
Junipero Serra State Office Building Assessment
Atascadero State Hospital
East-West Corridor Seismic Upgrade
Atascadero State Hospital is a maximum-security psychiatric facility serving an all-male population, primarily court-mandated or referred by the California Department of Corrections and Rehabilitation (CDCR). A vital part of the hospital’s infrastructure, the East-West Corridor connects multiple ward buildings and serves as a primary pedestrian and maintenance vehicle route.
IDS served as prime consultant for the seismic retrofit of the corridor, providing structural, architectural, plumbing, and electrical design services. The project brought the structure into compliance with the 2013 California Building Code (CBC) for Risk Category II, while ensuring uninterrupted hospital operations throughout construction.
Scope highlights included identification and mitigation of structural deficiencies, in-house design of MEP and accessibility upgrades, phased construction planning, and coordination with hazardous materials and geotechnical consultants. This project demonstrates IDS’s expertise in secure, high-sensitivity healthcare environments—balancing seismic safety, code compliance, and operational continuity.
SERVICES PROVIDED:
Department of Education
Diagnostics Center Roof Replacement & Water Intrusion Study
When the State Special Schools Diagnostic Center — a 60-year-old facility serving deaf and hearing-impaired students — began experiencing water intrusion during an active re-roofing project, IDS was brought in to assess and resolve the issue. Leaks across multiple areas raised concerns about structural integrity and potential interior damage.
IDS provided consulting services focused on forensic investigation and resolution planning. The scope included targeted testing, structural damage assessment, repair recommendations, cost estimation, and delivery of a detailed investigative report.
This project highlights IDS’s expertise in building diagnostics and moisture intrusion analysis—delivering clear, actionable solutions that help protect vital educational infrastructure.
SERVICES PROVIDED:
Department of Motor Vehicles
Long Beach Field Office Water Intrusion Study
The Long Beach DMV Field Office, a one-story public service facility, reported significant water intrusion affecting the concrete slab, flooring, and interior wall systems — raising concerns about long-term performance and occupant safety.
IDS delivered comprehensive forensic services to diagnose the issue, including envelope assessments, moisture mapping, material testing, and identification of system-level defects. Our team provided targeted repair and replacement recommendations to restore the facility to its intended performance standards.
This project showcases IDS’s expertise in building envelope diagnostics — supporting state agencies in protecting assets, extending facility life, and maintaining operational continuity.
SERVICES PROVIDED:
Department of Motor Vehicles
Santa Maria Masonry Wall Forensic Assessment
During construction of the new one-story Santa Maria Field Office, concerns arose about potential damage to a 46-foot section of CMU wall after a contractor used a propane torch near the surface. IDS was engaged to evaluate the structural integrity of the affected area and determine if mitigation was necessary.
Our team conducted a forensic investigation that included a review of construction documents, on-site extraction of test prisms and core samples, and masonry testing to assess structural performance. Findings were compiled in a detailed report comparing results to code requirements and original specifications, with professional recommendations for safety confirmation or corrective action.
This project highlights IDS’s ability to provide rapid, expert forensic support during active construction — helping teams make informed decisions, reduce risk, and maintain structural integrity.
SERVICES PROVIDED:
DGS
Electrical Assessment & Design Services
Under its electrical retainer with the California Department of General Services (DGS), IDS provided electrical engineering and design services for a variety of tenant improvements and infrastructure upgrades at state agency facilities across Southern California.
Employment Development Department (EDD) | Inglewood, CA
IDS provided electrical design services to support new modular workstations, including the disconnection of existing circuits and rerouting of power to accommodate new systems furniture.
Employment Development Department (EDD) | Pasadena, CA
For this 14,500 SF single-story facility, IDS delivered comprehensive electrical upgrades. The scope included installation of assistive listening systems, lighting upgrades, new and relocated outlets and switches, UPS design, and power supply for rooftop mechanical and exhaust systems.
CA Dept. of Tax and Fee Administration (CDTFA) | Riverside, CA
IDS supported a 10th floor lobby remodel focused on improving security and service delivery. Services included power and data reconfiguration, fire alarm device relocation, design for new self-service stations, and infrastructure for bullet-resistant service windows and systems furniture.
These projects reflect IDS’s expertise in delivering precise, code-compliant electrical solutions that enhance safety, accessibility, and operational efficiency in public-facing, high-security government environments.
SERVICES PROVIDED:
Exposition Park
Blue Parking Structure Masonry Water Intrusion Forensic Investigation
The Blue Parking Structure at Exposition Park — serving nearby venues— exhibited signs of water intrusion, concrete staining, and potential structural damage, particularly at the Northeast corner. IDS was engaged to perform a forensic evaluation and develop a corrective action plan.
Services included on-site testing and destructive investigation to trace moisture pathways, assessment of structural damage, and targeted repair recommendations for both structural and waterproofing systems. A comprehensive report detailed findings, methodologies, and cost estimates.
This project highlights IDS’s expertise in diagnosing and resolving complex water intrusion issues in below-grade and multi-level structures — helping preserve public infrastructure through informed, practical solutions.
SERVICES PROVIDED:
Junipero Serra
State Office Building Water Intrusion Investigation
The Junipero Serra State Office Building experienced persistent water intrusion in its sub-basement and 2nd sub-basement levels — resulting in wet floors, damp walls, and musty odors that rendered parts of the lower levels unusable.
IDS conducted a detailed forensic assessment to identify root causes and provide a repair strategy. Services included core sampling, petrographic testing, inspection of reinforcing steel and structural framing, and evaluation of nearby drain lines for potential failures.
Two waterproofing schemes — interior (negative-side) and exterior (positive-side) — were developed, each supported by a cost-benefit analysis to guide client decision-making. IDS also delivered construction documents for concrete repairs, supporting long-term structural resilience and interior restoration.
SERVICES PROVIDED:
Junipero Serra
State Office Building Assessment
IDS evaluated and upgraded critical building systems at the 500,000 SF, 13-story Junipero Serra State Office Building in downtown Los Angeles. The multi-phase project focused on improving aging infrastructure, enhancing safety, and boosting operational performance.
Scope highlights included full removal and replacement of outdated security systems, with design and integration of a new access control and CCTV system tailored to interface with existing building technologies. IDS also replaced the original fire alarm system and emergency transfer switch, last updated in 1999, aligning the new components with current codes and performance standards.
Mechanical upgrades included the replacement of three chillers (1x250-ton, 2x650-ton), three Baltimore Air Coil cooling towers, and all associated support components. In parallel, IDS conducted a two-phase structural and seismic evaluation following ASCE 41-17 Tier 1 and Tier 2-3 guidelines, providing retrofit concepts and cost estimates to support long-term resilience planning.
This project reflects IDS’s capacity to lead complex, large-scale infrastructure upgrades — enhancing system reliability, extending service life, and ensuring compliance for critical state-owned facilities.
SERVICES PROVIDED:
Office of Emergency Services
CalOES Budget Package
At the request of the California Governor’s Office of Emergency Services (Cal OES), IDS developed a full design and construction budget package for a new Southern Region Emergency Operations Center (EOC) — a state-critical facility supporting 24/7 emergency preparedness and disaster response for Southern California.
The secure operational campus will mirror the State Operations Center (SOC) in Mather and include administrative offices, coordination rooms, an Emergency Operations Center, and a support building with a disaster supply warehouse, vehicle maintenance bay, and emergency equipment staging areas. Key site components include a microwave tower, emergency backup systems, secure perimeter fencing, and sustainable landscape features.
Targeting Net Zero Energy and LEED Gold certification, the facility is designed to meet Essential Services Act standards — positioning it as a resilient, mission-critical hub for multi-agency coordination and statewide emergency readiness.
SERVICES PROVIDED:
Patton State Hospital
Culvert & Kitchen Forensic Investigation and Repair
Shortly after the construction of a one-story kitchen and office building at Patton State Hospital in 2019, two critical issues emerged: failure of a concrete-lined drainage culvert and persistent bubbling and cracking in the epoxy resin flooring.
IDS provided forensic architecture and engineering services to identify the root causes and recommend corrective strategies. Our team conducted site inspections, material testing, and performance evaluations — tracing issues to construction methods and environmental exposure.
Findings were documented in a comprehensive report delivered to DGS, including targeted repair recommendations to restore long-term performance. This project highlights IDS’s expertise in diagnosing post-construction failures and guiding public agencies toward durable, cost-effective solutions.
SERVICES PROVIDED:
Ronald Reagan State Building
Fire Sprinkler Piping & Domestic Water Investigation & Modernization
IDS performed a detailed forensic investigation of the domestic water, fire protection (45 sprinkler zones), and generator fuel tank systems at the Ronald Reagan Building (RRB). The study identified extensive corrosion, performance issues, and long-term risks to this critical infrastructure.
Key findings included widespread piping deterioration, leading to recommendations for full replacement of the fire pump, failing water lines, and evaluation of generator fuel tank components.
Following the assessment, IDS developed comprehensive construction documents for phased upgrades, including domestic hot water system replacement with new heat exchangers and pumps, full replacement of high-pressure fire protection piping, and ultrasonic pipe scanning to assess remaining infrastructure viability.
This project showcases IDS’ expertise in diagnosing complex infrastructure challenges and delivering resilient, code-compliant solutions for high-occupancy government facilities.
SERVICES PROVIDED:
Van Nuys
Parking Garage Water Intrusion Forensic Assessment
IDS conducted a detailed forensic investigation of the Van Nuys Parking Garage, addressing significant water ponding and intrusion on the top parking level and north-facing subgrade concrete walls and floors. Water staining beneath the top-level slab confirmed ongoing seepage and deterioration.
Our investigation included interior air duct camera inspections, excavation of test pits to evaluate waterproofing membranes, controlled flooding tests to trace leaks, and thorough documentation of damage and causes.
Based on findings, IDS developed targeted repair recommendations and waterproofing strategies to restore the garage’s structural integrity and prevent future water intrusion. This project underscores IDS’ expertise in resolving complex water issues in multi-level parking structures, ensuring longevity and functionality.
SERVICES PROVIDED:




