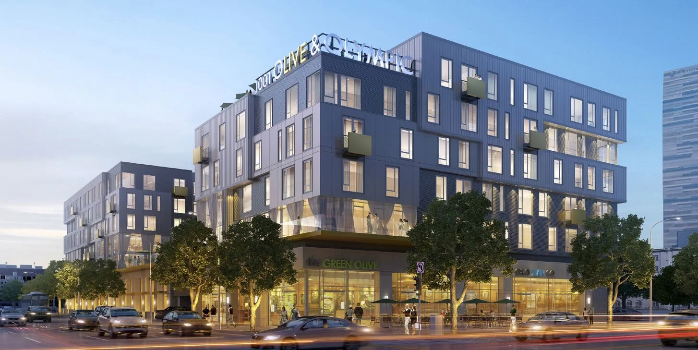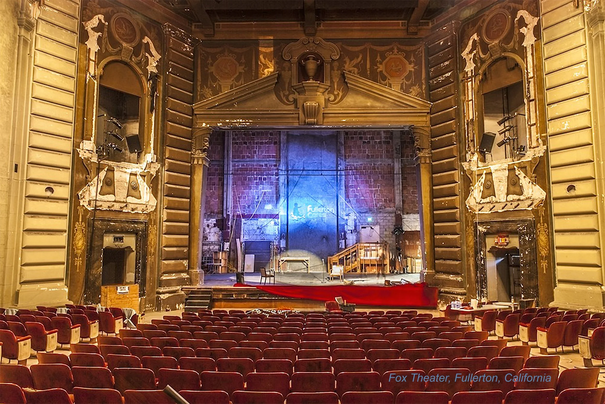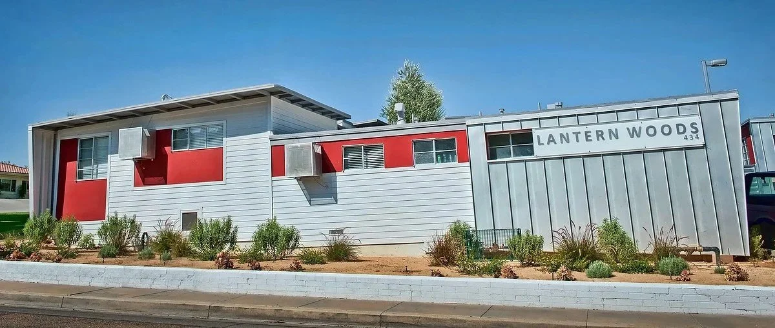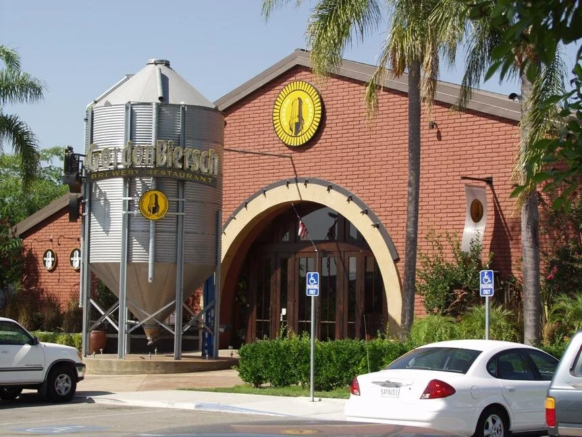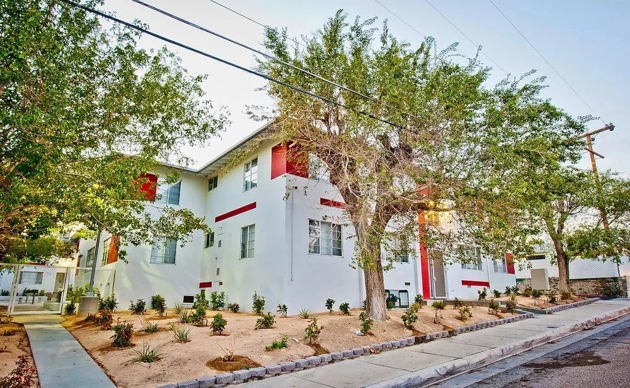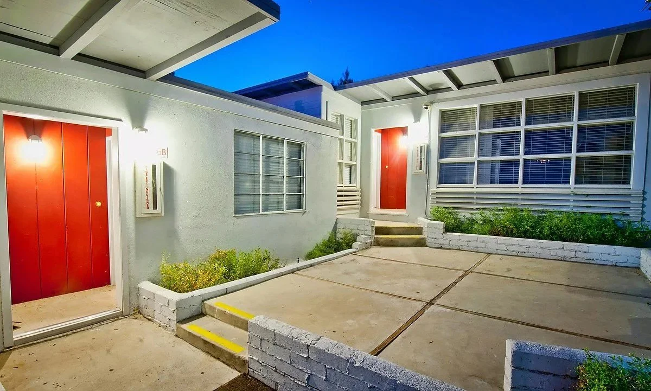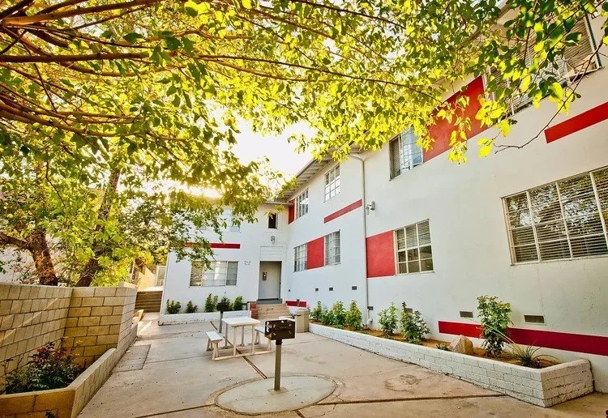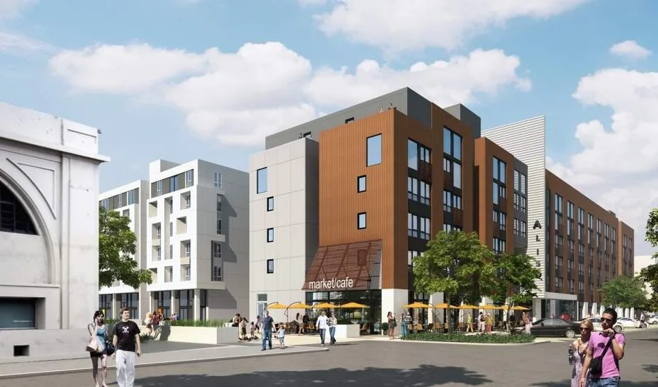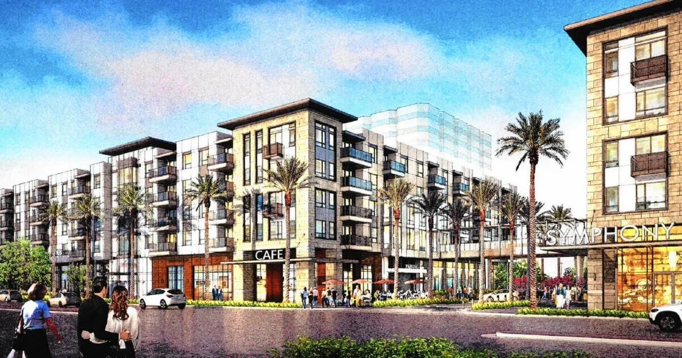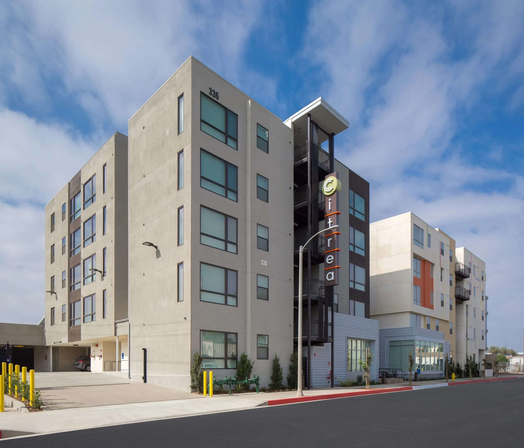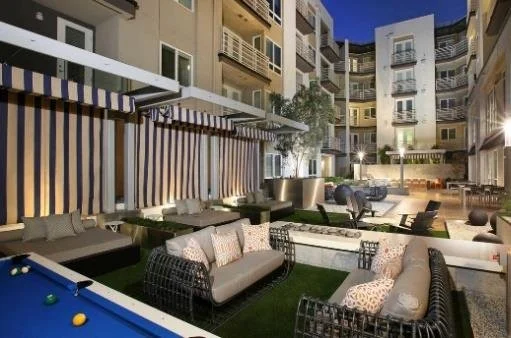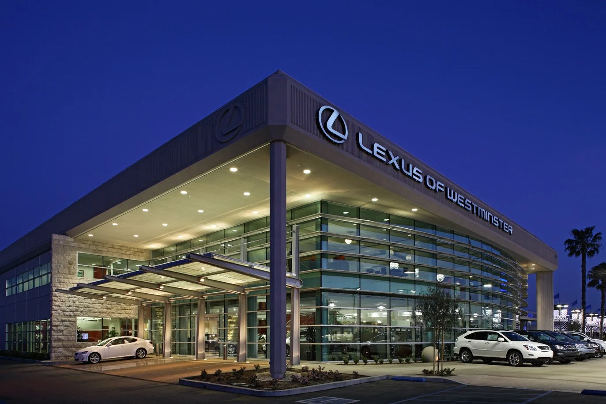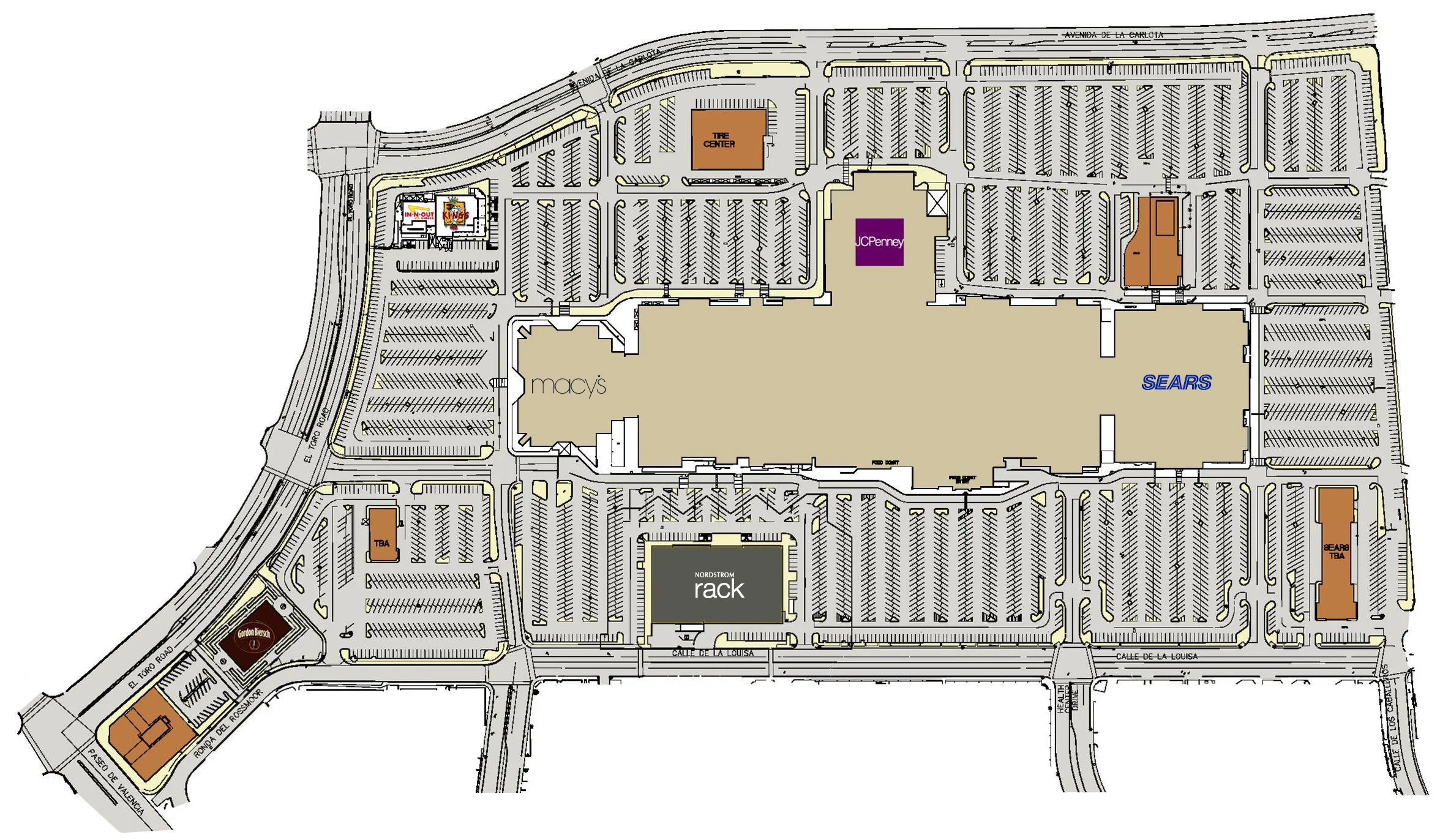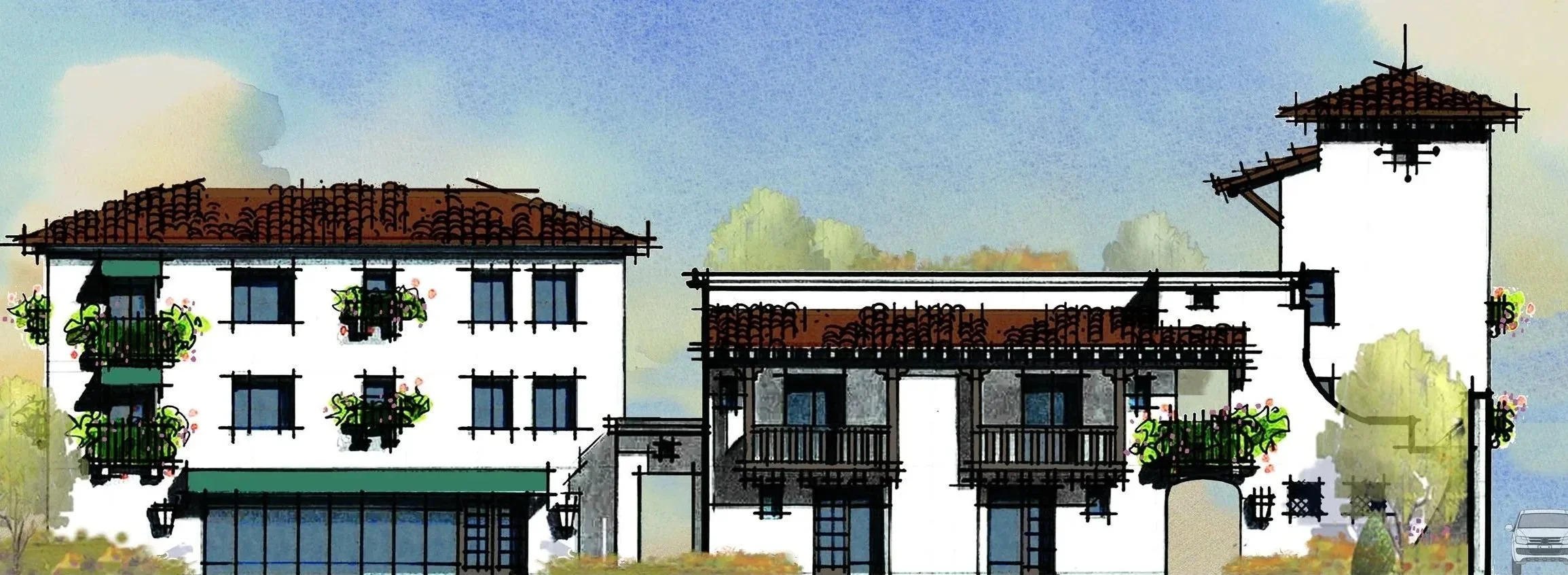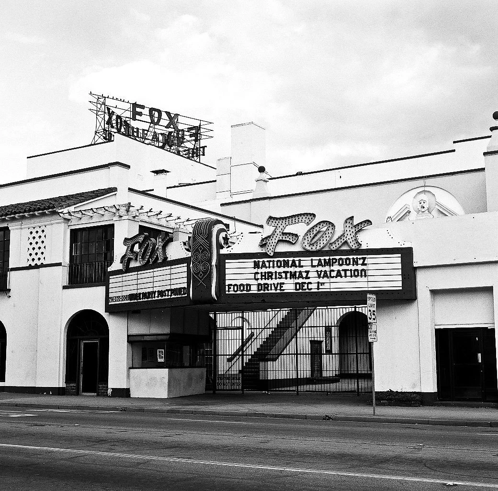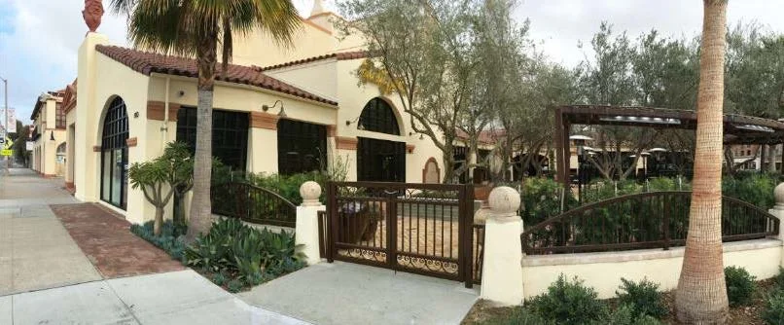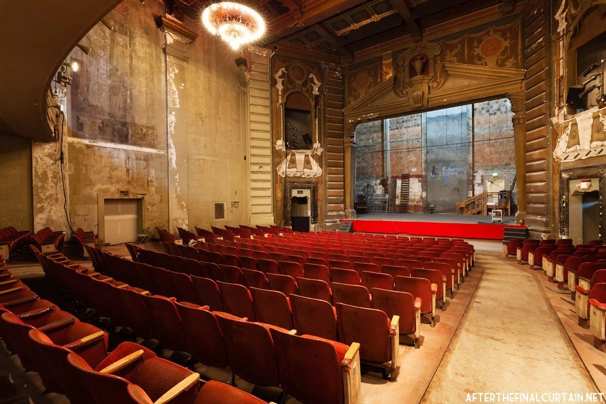Mixed-Use
IDS Group partners with developers, owners, and municipalities to create dynamic mixed-use environments that bring together living, working, shopping, and entertainment in a seamless, community-focused design. Our integrated approach fosters collaboration among stakeholders—from city agencies to residents—ensuring that each project enhances both economic vitality and quality of life.
Each mixed-use development requires a unique engineering approach. Live-work structures are active 24 hours a day, accommodating continuous residential, commercial, and pedestrian activity. These projects often involve significant community participation as residents, businesses, and local officials work together to address concerns related to safety, hours of operation, traffic circulation, and public access to shared spaces. IDS manages these complex demands through careful coordination, transparent communication, and thoughtful design that balances functionality with livability.
From high-density urban infill to large-scale master-planned developments, IDS designs spaces that minimize disruption to existing businesses and residents through proactive planning and rigorous quality assurance. Our in-house multidisciplinary team provides engineering, architectural, and project management expertise to deliver efficient, high-quality results on time and within budget.
City of Pasadena Ellington
City of Los Angeles The Aliso
City of Vista Avalon Bay Vista Apartments
City of Costa Mesa Symphony Apartments
City of San Diego Cedar Gateway
City of Fullerton Citrea Affordable Housing
City of Los Angeles Olympic & Olive
City of Fullerton Fox Theater & Firestone Building
City of Westminster Lexus Dealership
City of Barstow Lantern Woods
City of Los Angeles Altitude Apartments
City of Laguna Hills Laguna Hills Mall
City of Midway Jackson Aisle Apartments
City of Los Angeles SOLA
City of Fullerton Highland & Valencia
City of Fullerton & Long Beach Purple Yoga Studios
City of Barstow
Lantern Woods
IDS provided architectural services for the rehabilitation of two contiguous back-to-back parcels developed in the mid-1950’s The western parcel includes a 12-unit, two-story apartment building, 9-stall carport structure, 3-stall garage, and community laundry room. The eastern parcel currently includes 17 units located in 3 one-story bungalow apartment buildings, a swimming pool, and 11 uncovered parking stalls.
Improvements included new roofing, structural repairs, abatement of Asbestos-Containing Building Materials and lead-based paint products, complete replacement of building HVAC, plumbing, electrical, and phone/datacom systems.
SERVICES PROVIDED:
City of San Diego
Cedar Gateway
IDS provided architectural services for Cedar Gateway which consists of 65 units of affordable housing including 23 one-bedroom units, 26 two-bedroom units, and 16 three-bedroom units. On the street level retail spaces with excellent display and accessibility features surround the central courtyard on three sides.
There are three parking levels, one partially subterranean and two fully below grade. A local landmark chapel, common areas and three apartments separate the courtyard from the I-5 freeway on the fourth (north) side. The project manages storm water by directing the water into planter areas in the central courtyard and directly on eco-roof. Extraordinary design and construction measures were required to preserve the historic chapel.
SERVICES PROVIDED:
City of Pasadena
Ellington
As part of a design team, IDS’ MEP team provided full MEP engineering design services for The Ellington, a multifamily community located on approximately 3.5 acres in Pasadena, CA. The 177,608-square-foot building includes 212 market rent residences in a four-story building above two parking levels.
Overlooking the San Gabriel Mountains, The Ellington features two landscaped courtyards, an outdoor pool with sundeck, a fitness center, a business center, a resident clubroom, and other recreational amenities. Located immediately adjacent to the Sierra Madre Villa light rail station, and less than one block from the 210-freeway, Foothill Crossing will be within walking distance to many restaurants, grocery stores and retail stores.
SERVICES PROVIDED:
City of Los Angeles
The Aliso
Located on a 5.85-acre site that abuts the Southern California Institute of Architecture, IDS provided electrical engineering services for The Aliso spans 878,983 sq. ft. and features studio, one & two-bedroom apartments as well as 42 live/work units, gallery space, and 26,000 sf of retail. Outdoor amenities include a pool, spa, cabanas, fire pits, bar-b-ques, bocce court, rooftop deck and dog walk/wash area. Indoor amenities consist of a two-story gym, game room, lounges, club room with full kitchen, music recording room and video green room.
SERVICES PROVIDED:
City of Costa Mesa
Symphony Apartments
IDS is providing Mechanical, Electrical and Plumbing (MEP) Engineering and Design services for the 393 unit 5 Story Mixed Use Apartment Complex. Project includes MEP systems to support approximately 3,287 SF of retail ‘vanilla shell’ and any reimbursable expenses are to be included as fixed costs.
Design services include the split system HVAC, exhaust ventilation for the kitchen hoods and bathroom, exhaust ventilation for subterranean parking structure and exhaust / ventilations system for the pool equipment room.
SERVICES PROVIDED:
City of Fullerton
Citrea Affordable Housing
IDS provided architectural and engineering services for Citrea family housing. The site is located inside the Fullerton Transportation Center Specific Plan (FTCSP) district and one block from the City’s Metrorail Station and Regional Bus Link.
Design strategy places the parking garage along the southerly edge as a buffer to train noise/vibration. The apartments are placed along the northerly edge fronting Santa Fe Ave. The apartments are massed into two blocks joined at each level by pedestrian bridges. At the ground level the space between the two blocks creates an entry plaza abutted on the east by the property management offices and on the west by the Community Room. The laundry abuts the community room. A courtyard with recreational amenities occupies the center of the ground floor.
Citrea is the first new development created under the Fullerton Transportation Center Specific Plan (FTCSP and is meant to set the standard for new housing in an area that previously housed rail-oriented industrial uses.
SERVICES PROVIDED:
City of Los Angeles
Olympic & Olive
Olympic & Olive is a mixed-use development in the heart of Los Angeles that includes 201 apartment units, 4,000 SF of retail space, and subterranean parking for 228 vehicles. This 153,000 SF mixed-use development has one level below grade with two levels of Type I construction above grade and five levels of Type III wood construction over the podium deck.
The project features three exterior amenity spaces that include a pool, bar, outdoor fireplaces, outdoor kitchen, and lounge areas. At street level, retail space extends along Olympic Blvd., while 2-story loft units with private patios line Olive Street. IDS provided mechanical, electrical, and plumbing design services.
SERVICES PROVIDED:
City of Los Angeles
Altitude Apartments
The project consists of podium-style medium rise apartment buildings for a total of 638 Units on a two 3- level subterranean parking structures located in south Los Angeles, CA.
Individual apartment units included Studio’s, one, two, and three bedrooms. We coordinated our design with all consultants including interior designers, and dry utility consultants. The complex was equipped with leasing, clubhouse, and fitness amenities with complete illumination designs throughout. IDS provided electrical engineering design and construction administration services.
SERVICES PROVIDED:
City of Vista
Avalon Bay Vista Apartments
IDS provided electrical engineering design services for 11 apartment buildings, Clubhouse and Leasing structure, and a maintenance building located in Vista, CA. The engineering consisted of 5 building types with multiple residential configurations for 1, 2, & 3 bedrooms and single car parking garages on flat foundations. Our design included parking lot lighting design with carports. Each structure was engineered for multiple tenant metering and coordinated with San Diego Gas & Electric.
City of Westminster
Lexus Dealership
IDS Group provided full electrical design services including electrical service coordination with Southern California Edison. Power and lighting was provided for the offices, showroom, lounge, full service department, service equipment, car lifts, dynamometers, wheel alignment machines, and auto repair workstations. The showroom was equipped with full astronomical daylight shade controls, regulating the lighting to the time of day in order to reduce glare and save energy.
SERVICES PROVIDED:
City of Laguna Hills
Laguna Hills Mall
This 24-acre regional mall was constructed in 1972 and over the years it has been surrounded by high-density suburban development. The development of the Mall area has outgrown the infrastructure in place and has created serious impacts to traffic, flooding and the future expansion of the Mall. These impacts have been manifested in several recent flooding events.
IDS Group provided professional services including, civil engineering and land surveying to map, inspect and study the entire mall drainage system. The study included documentation of the storm events, mapping of the contributory drainage areas and creation of hydraulic models of the storm water system on the site.
SERVICES PROVIDED:
City of Fullerton
Highland & Valencia
IDS is providing full architectural and engineering services for this 21,711 SF ground-up mixed-use project located in Fullerton. It consists of 20 units (16 market rate and 4 affordable.) It is Type VA construction on a 24,566 SF lot. There is a 1st floor carport parking structure with 5% EV parking stations.
SERVICES PROVIDED:
City of Fullerton
Fox Theater & Firestone Building
IDS provided architectural and engineering services for the Fullerton Historic Theatre Foundation (Foundation). An official landmark of the City of Fullerton since 1990, the Fox Theatre was added to the National Register of Historic Places in October 2006. The Fox Theatre has lavish interior design in the Italian Renaissance style, and is approached through a spacious courtyard open to the street. The Fox Theater Complex is considered one single building under the CA building code. The building contains three (3) distinct functional areas: Theater Area, Tea Room Area, and Firestone Area all classified as an Assembly Occupancy Group. Each area can be distinguished by its functional use: Theater Area functions as a performing arts theater; Tea Room Area functions as a restaurant and multi-purpose event space; Firestone Area functions as two (2) separate restaurant tenants. Each area is or can provide physical separation between its spaces, allowing separate tenant occupancy.
To establish the steps required to achieve the Foundation goals, both as it regards A&E services and construction costs, IDS completed a “Project Snapshot in Time” Review and Assessment. This “Project Snapshot in Time” measured the gap between where the Fox Theater is today and where the Fox Theater must be for an Interim CofO. The completion of the assessment shall allow the ability to obtain a rough order of magnitude construction estimate necessary to improve any building deficiencies to obtain an occupant permit.
SERVICES PROVIDED:
Architecture & Engineering Services
City of Midway
Jackson Aisle Apartments
IDS provided architectural and engineering design services for the four-story Jackson Aisle Apartments building, with parking on the ground level and 3 levels of apartments above. The building consists of thirty (30) subsidized rental dwellings for mentally handicapped individuals. The project is a joint development by A Community of Friends of Los Angeles, California, and H.O.M.E.S Inc. of Newport Beach, California.
The first level of the property consists of reinforced concrete slabs, beams, and columns. The seismic forces are resisted by combination of shear walls and moment frames. Upper levels are of wood construction with plywood shear walls.
SERVICES PROVIDED:
City of Los Angeles
SOLA
IDS provided Civil, Structural, and MEP engineering design services for this 100-unit Multi Family Development in Los Angeles. The project consists of two structures: four (4) stories mixed-use of residential, amenity and retail spaces, with podium type parking structure on ground level over two levels of subterranean parking.
Beyond preparing construction documents for the project, our scope of work includes assisting the developer secure the entitlements for the project by preparing planning exhibits for conceptual civil site improvement plans and storm water studies. IDS is also responsible for providing CA services while the project is in construction.
SERVICES PROVIDED:
City of Fullerton & Long Beach
Purple Yoga Studios
FULLERTON
Project converts a 4,000 SF single story commercial building to use as a yoga studio with retail. Work included complete remodeling of the exterior. Building was built circa 1915 and was previously strengthened unreinforced brick masonry. To enhance the historic aspects of the building, the remodel was designed to exposes the structural elements such as roof trusses, brick and concrete floors in the retail area. This project is the fourth yoga studio designed for this client. Uses include two yoga studios, locker rooms, storage, office, reception, and retail.
LONG BEACH
The natural beauty wood paneled wall/staircase lines and envelopes the circulation path to locker rooms and yoga studios to reinforce the transition from the business of everyday life to the calm of the yoga contemplation. This wood paneling incorporates display, storage, and lighting. Interior volume permitted the construction of mezzanine to house the larger of two yoga classrooms. The mezzanine also incorporates a lounge, allowing classes to gather and disburse within a peaceful retreat.
SERVICES PROVIDED:







