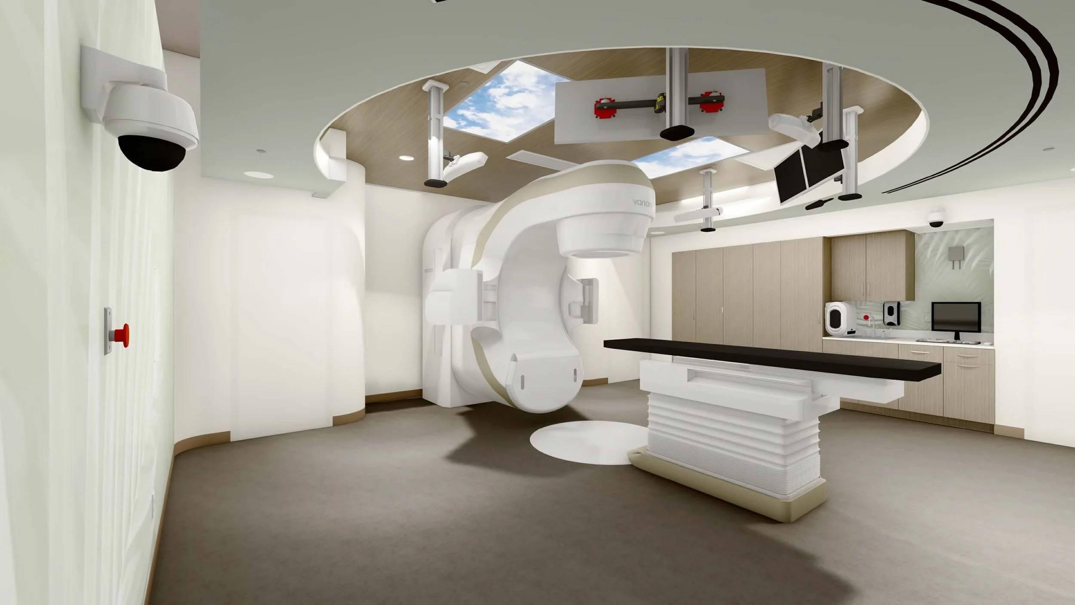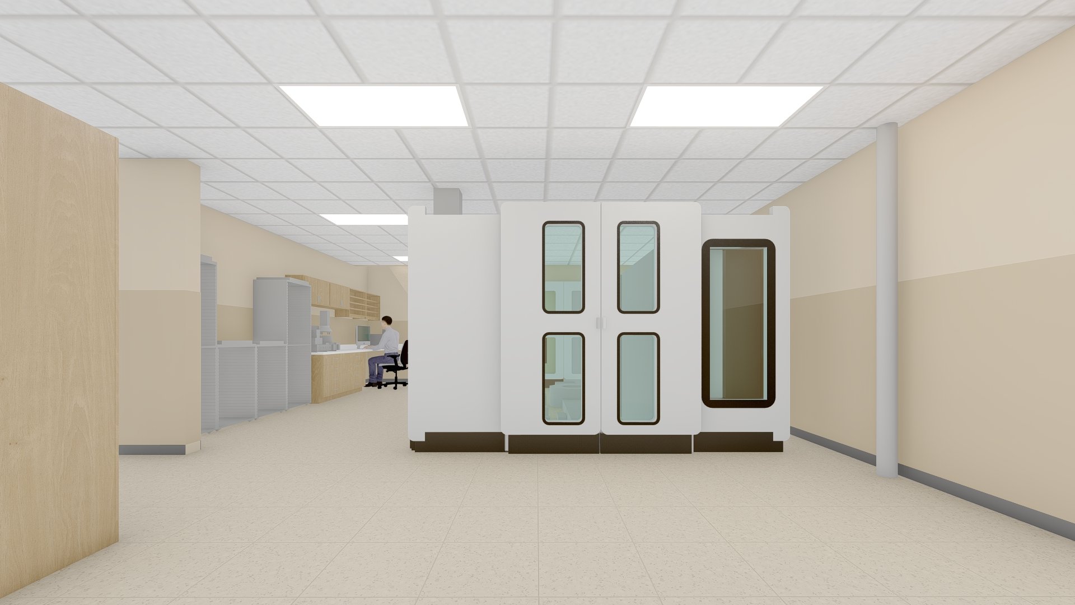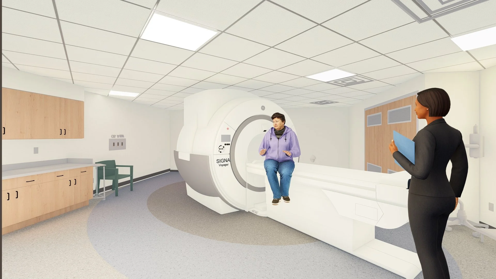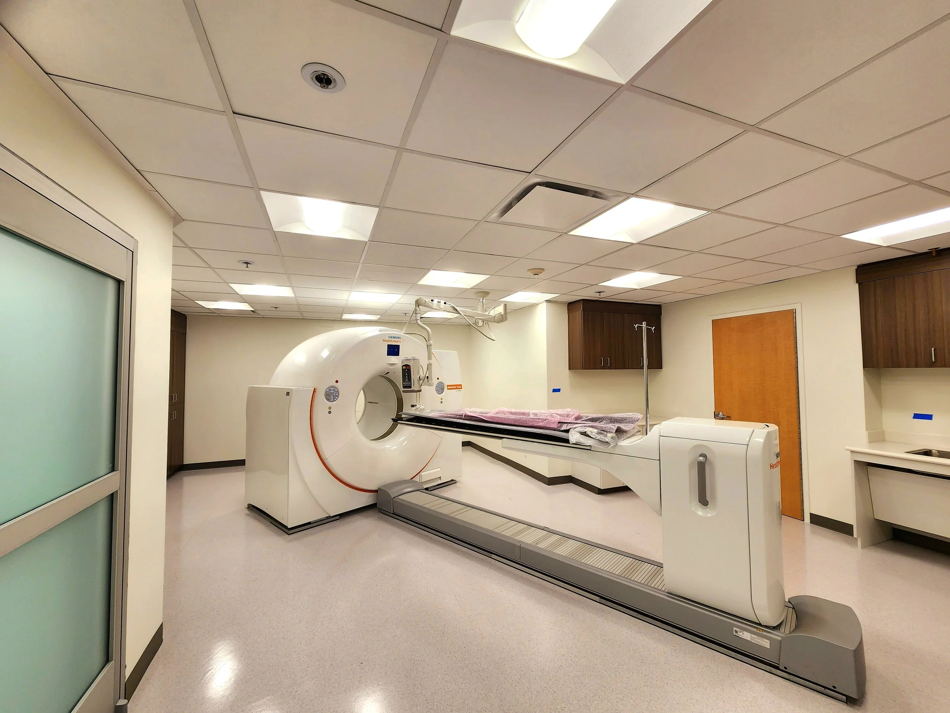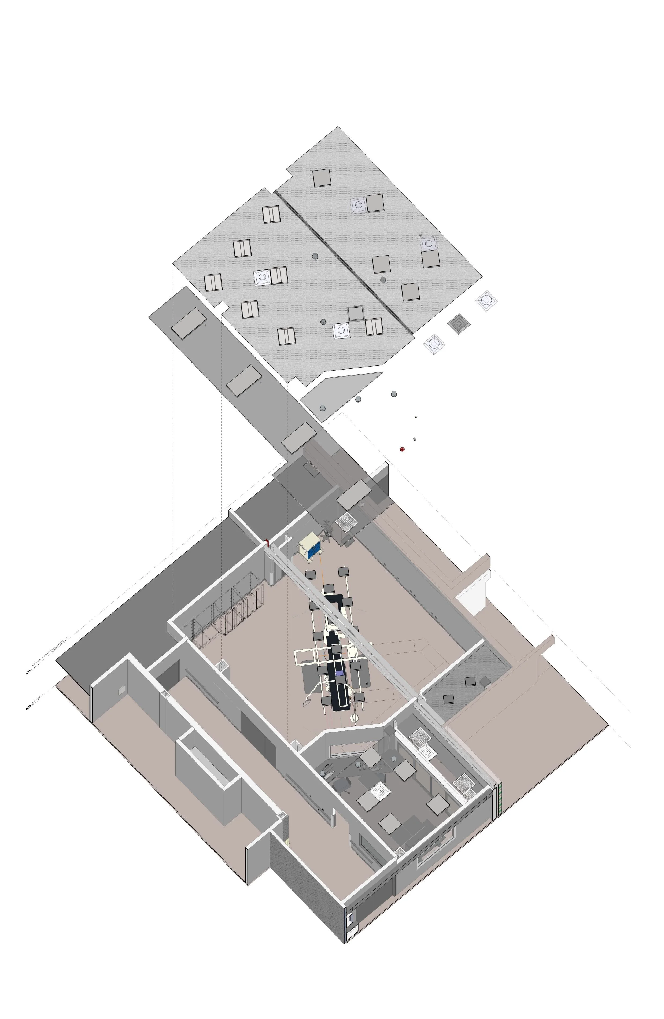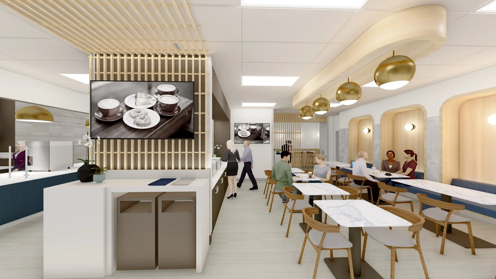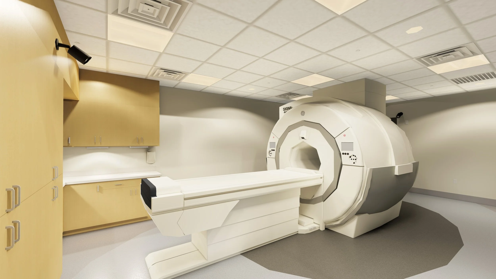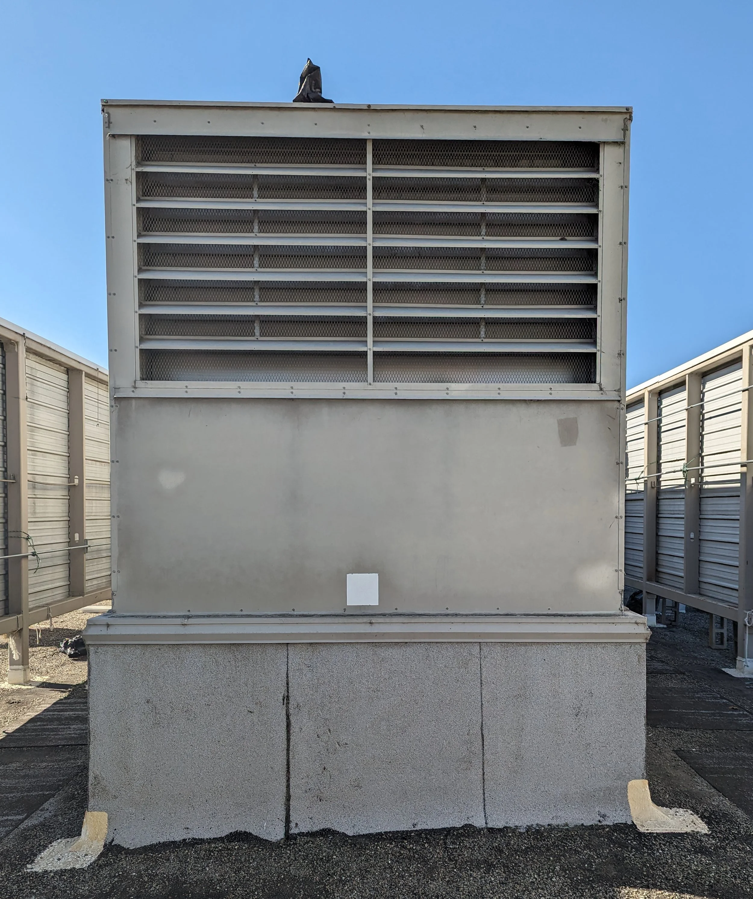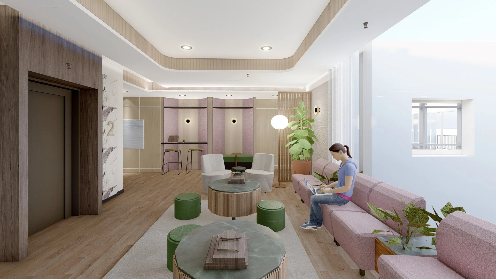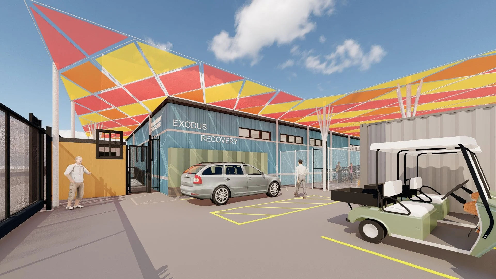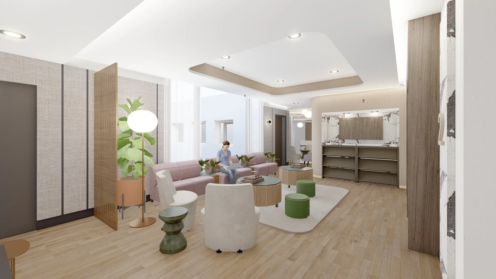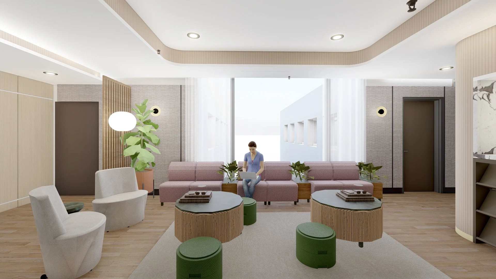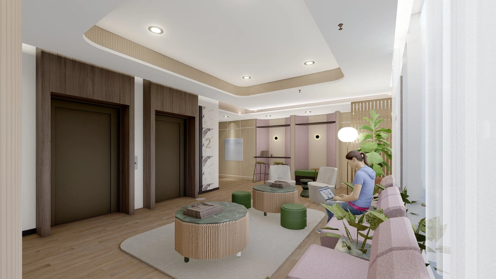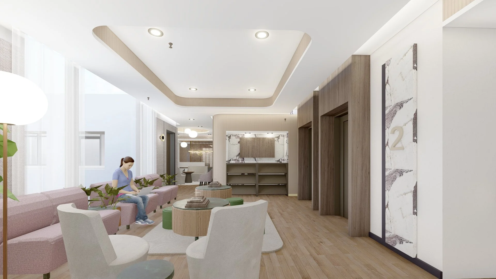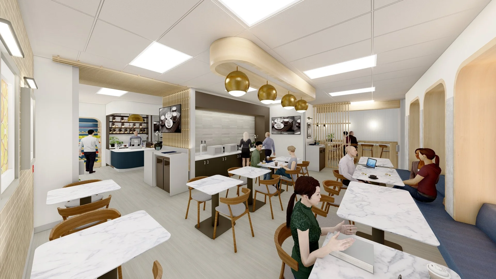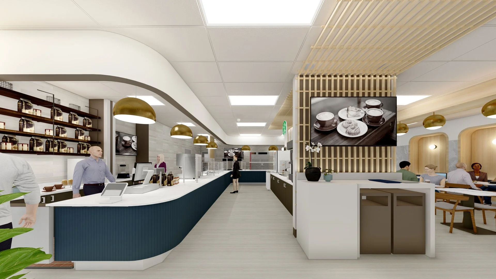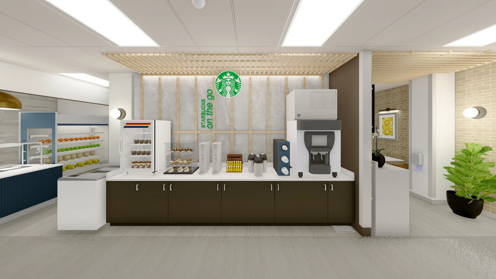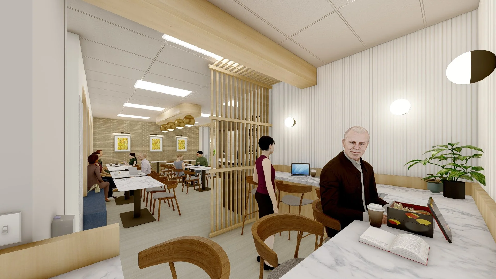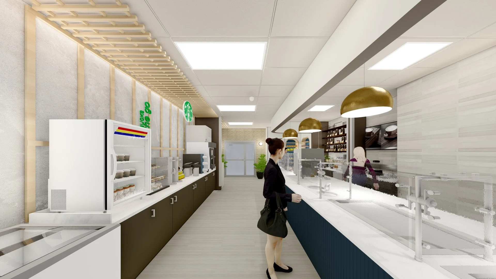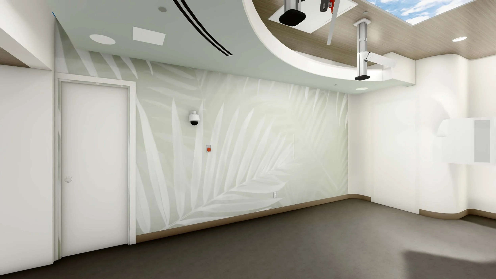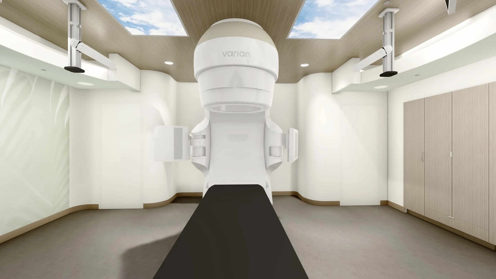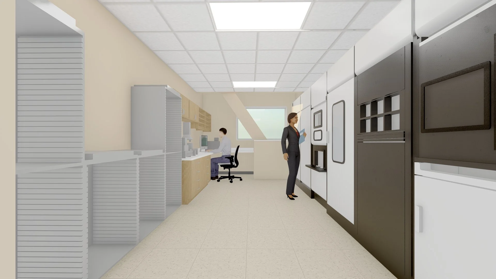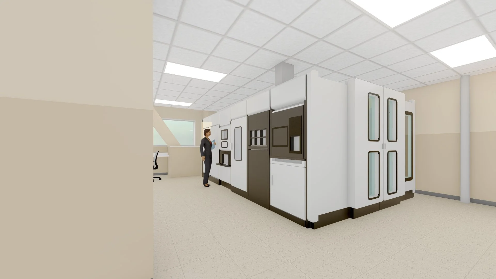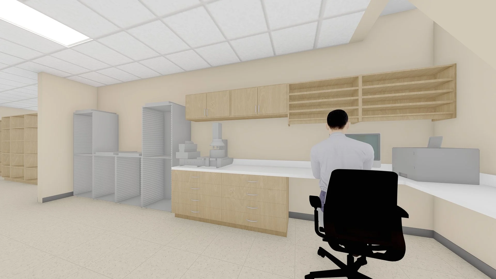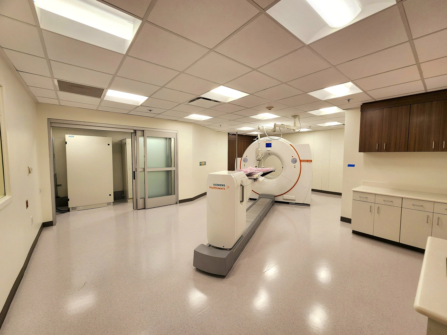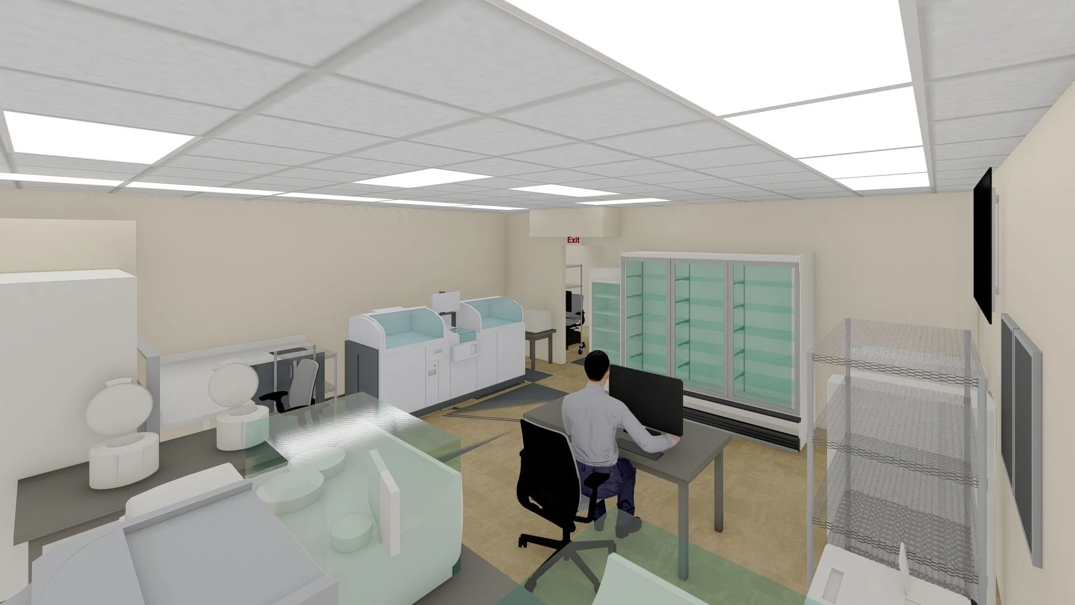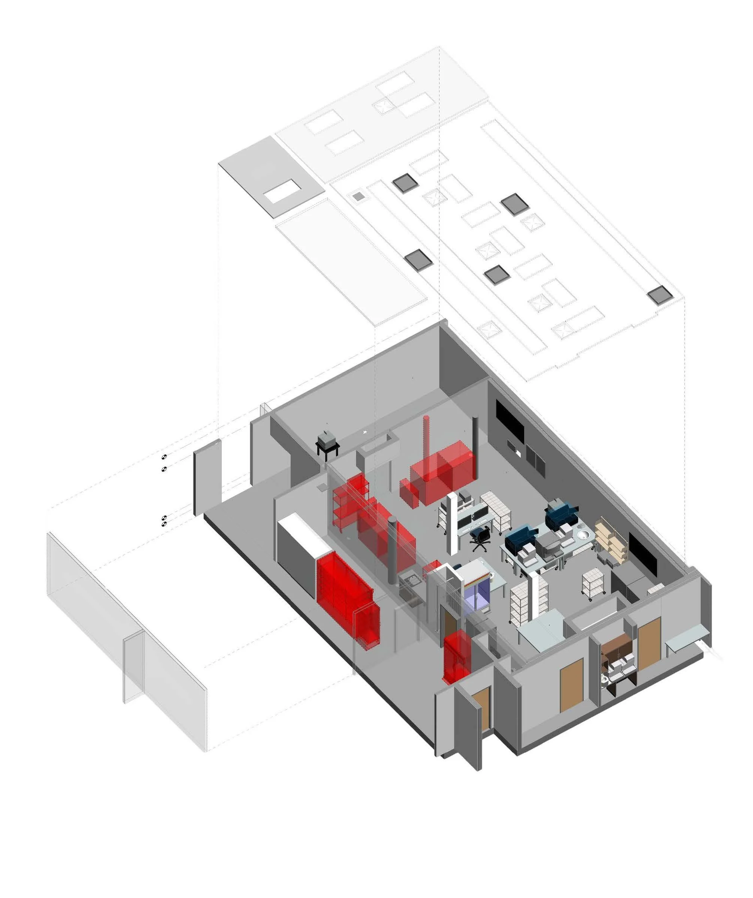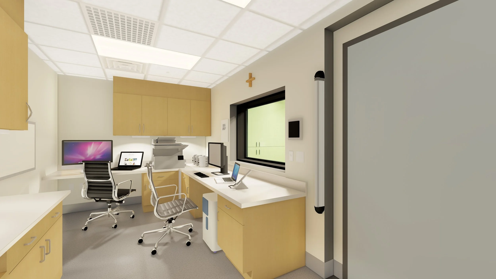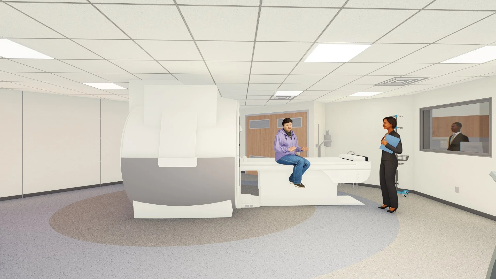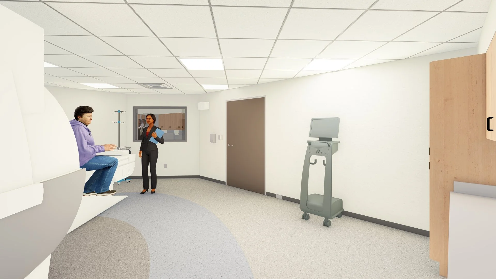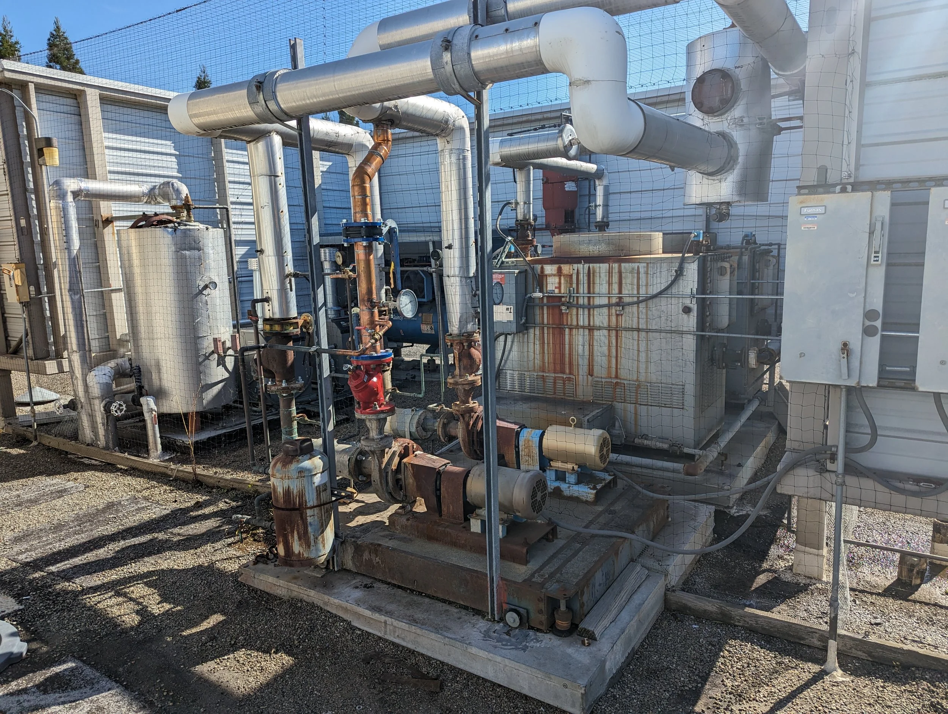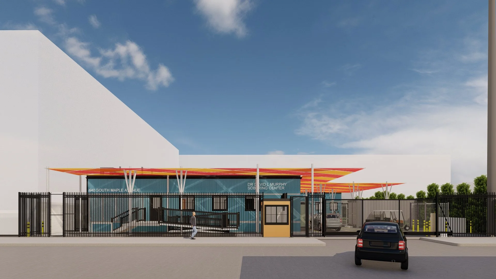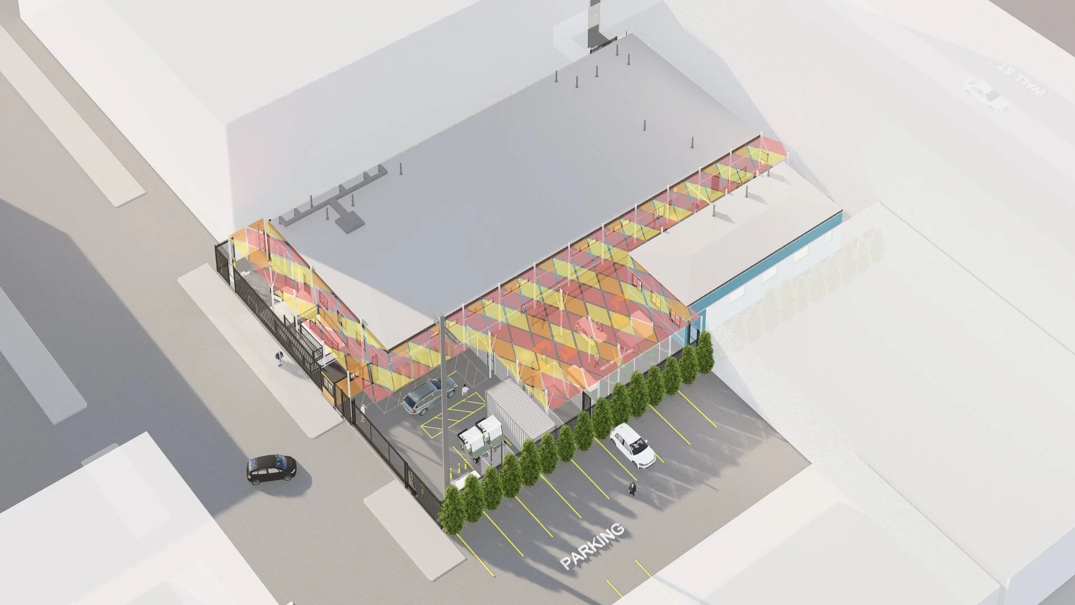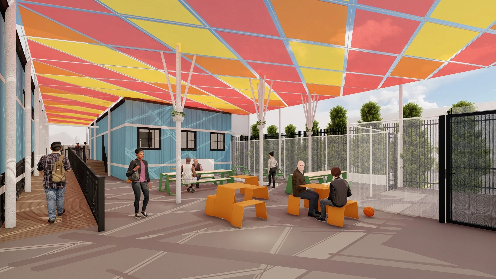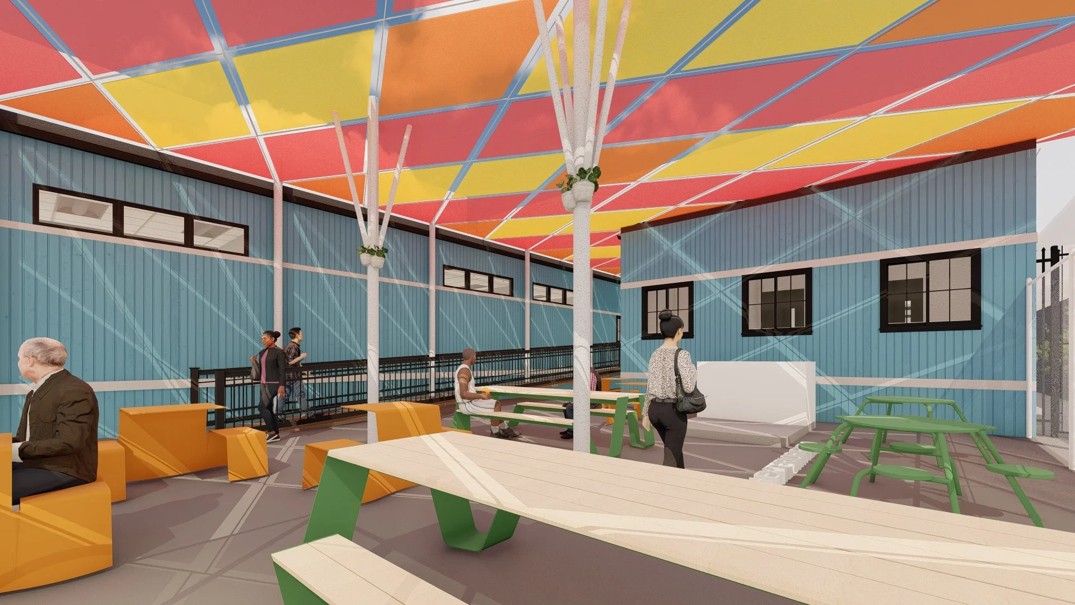Healthcare
With over 65 years of experience, we’ve provided design services for more than 500 medical facilities, including new construction, expansions, and renovations. Our projects span a wide range of scopes and budgets, from under $1 million to over $500 million in construction value.
Our healthcare design portfolio includes:
Hospitals, Medical Offices, and Clinics
Specialty Units – ICU, NICU, PEDICU, RTU
Hospital Departments – Radiology, Laboratory, Nuclear Medicine, Pharmacy
Emergency Departments
Imaging and Dialysis Centers
Long-Term Care and Assisted Living Facilities
Central Utility Plants
Parking Structures
Providence Disney Family Cancer Center Linear Accelerator Replacement
Providence St. Jude Medical Center Omnicell XR Installation
City of Hope 1.5 MRI Equipment Replacement
Keck Hospital of USC Nuclear Medicine Gamma Camera Replacement
Providence Little Co of Mary MRI Relocation
City of Hope Helford Hospital PET/CT Equipment Replacement
Keck Medicine of USC Norris Cancer Center Angiography
Providence St. Mary Urinalysis Equipment Anchorage
Prime Healthcare Paradise Valley Hospital Catheterization Lab Remodel
Providence St. Mary Medical Center Clinical Lab Cobas Analyzer Replacement
Hoag Memorial Hospital Health Center 520 Superior Suite Expansion
City of Hope X-Ray Equipment Replacement
Scripps Mercy Hospital Chula Vista Kitchen Equipment Replacement
Providence Queen of the Valley Medical Center Profili 3T MRI Equipment Replacement
Providence Santa Rosa HVAC Replacement
Fertility Clinic Relocation & Tenant Improvements
Department of Health Services Maple Sobering Center Renovation
Fertility Clinic
Relocation & Tenant Improvements
IDS Group is providing full architectural, engineering, and specialty consulting services for the conversion of a vacant core-and-shell building into a new fertility clinic. The 35,000 SF tenant improvement includes fertility exam and treatment spaces on the second floor, with surgery, procedure, and laboratory functions on the third floor, all designed to meet OSHPD 3 specialty clinic requirements.
IDS is delivering integrated A/E services through design, permitting, and construction administration, including architectural, structural, and full MEP coordination, medical equipment planning, and life safety systems. Through close collaboration with the project team, IDS is supporting the fast-track delivery of a modern, code-compliant clinical environment aligned with the client’s operational and schedule goals.
SERVICES PROVIDED:
Scripps Mercy Hospital Chula Vista
Kitchen Equipment Replacement
IDS is providing comprehensive design and engineering services to support the pre-design feasibility study for a full kitchen equipment replacement. Our team is establishing mechanical, plumbing, gas, and electrical requirements necessary for integrating new equipment, while identifying value engineering opportunities and potential scope reductions to align with budget goals before schematic design begins.
Working closely with a specialized food service designer, IDS is responsible for developing construction documents, preparing cost estimates and project schedules, facilitating agency reviews through HCAI, and overseeing construction administration throughout the process.
This early-phase support ensures the project advances with clear direction, regulatory compliance, and cost efficiency — laying a strong foundation for a successful kitchen infrastructure upgrade.
SERVICES PROVIDED:
Prime Healthcare Paradise Valley Hospital
Catheterization Lab Remodel
IDS Group provided architectural and engineering design services for the conversion of existing outpatient waiting, office, and storage areas into a new cardiac catheterization laboratory at Paradise Valley Hospital in National City, California. The remodel expanded the hospital’s cardiovascular capabilities by creating a modern, code-compliant procedure space adjacent to the existing cath lab suite.
The design team collaborated closely with Prime Healthcare, hospital facilities staff, and the equipment vendor to coordinate space planning, infrastructure upgrades, and installation requirements. Scope of work included architectural design, structural anchorage, and full MEP coordination—addressing HVAC upgrades, electrical load studies, medical gas distribution, and integration of fire protection, nurse call, and IT systems.
Through comprehensive planning and precise execution, IDS delivered a high-performance procedure room that supports advanced cardiac care, operational efficiency, and compliance with current HCAI and California Building Code standards.
SERVICES PROVIDED:
Keck Medicine of USC
Norris Cancer Center Angiography
IDS Group provided full architectural and engineering design services for the relocation and replacement of an existing angiography procedure room, transforming adjacent space within the Norris Cancer Center into a fully compliant interventional angiography suite. The renovation modernized critical imaging infrastructure to support advanced minimally invasive procedures while meeting stringent healthcare design and safety standards.
Working closely with Keck Medicine’s project management team, clinical users, and Siemens representatives, IDS developed a coordinated design approach that optimized room configuration, improved workflow, and upgraded building systems to align with current HCAI and California Building Code requirements. The project scope included architectural planning, MEP system evaluation and redesign, structural support coordination, and the integration of prep/recovery and staff support areas.
Through precise technical execution and thoughtful coordination, IDS delivered a high-performance interventional suite that enhances operational efficiency, patient care, and the continued excellence of Keck Medicine’s radiology services.
SERVICES PROVIDED:
Providence Disney Family Cancer Center
Linear Accelerator Replacement
IDS Group provided full architectural and engineering services for the replacement of the linear accelerator in Vault #2 at the Providence Roy and Patricia Disney Family Cancer Center in Burbank, California. The project involved removing the existing Elekta system and installing a new Varian Edge linear accelerator, requiring precise equipment integration and renovation of the treatment vault and adjacent control areas.
Collaborating closely with Providence’s RESO team, clinical users, and Varian representatives, IDS developed a coordinated design addressing architectural, structural, mechanical, electrical, and plumbing systems. The team conducted detailed site investigations, code analyses, and coordinated with the City of Burbank to align permitting and construction schedules. Upgrades included new power and data connections, HVAC improvements, and a nurse call system designed to meet current California Building Code standards.
Through focused coordination, regulatory compliance, and careful phasing, IDS delivered an efficient, fully integrated solution that supports advanced radiation therapy technology—enhancing operational performance and reinforcing Providence’s commitment to patient care and clinical excellence.
SERVICES PROVIDED:
Providence St. Jude Medical Center
Omnicell XR Installation
IDS Group provided full architectural and engineering services for the installation of a new Omnicell XR2 robotics unit within the Inpatient Pharmacy at Providence St. Jude Medical Center. The project involved the removal of the existing Aesynt APS II system and renovation of adjacent work areas to accommodate the new automated pharmaceutical technology.
Working closely with Providence’s project management team, pharmacy user groups, and Omnicell representatives, IDS developed a comprehensive design that optimized workflow, met manufacturer specifications, and ensured full compliance with HCAI standards. The scope included architectural layout revisions, structural anchorage design, and mechanical, electrical, and plumbing system coordination to support the new equipment installation.
Through careful phasing, detailed coordination, and adherence to healthcare regulatory requirements, IDS delivered a seamless integration of advanced robotic technology into an active pharmacy environment—enhancing operational efficiency and supporting Providence’s commitment to patient safety and clinical excellence.
SERVICES PROVIDED:
Providence St. Mary
Urinalysis Equipment Anchorage
IDS Group provided comprehensive architectural and engineering services to replace and install new laboratory analyzers and equipment within an active healthcare facility. The project required careful coordination with hospital operations and strict adherence to HCAI standards to maintain safety, functionality, and uninterrupted patient services.
Our design team developed a compliant and efficient layout for new diagnostic equipment, addressing critical factors such as seismic anchorage, infrastructure coordination, and workflow optimization. Each component was integrated seamlessly into the existing environment, ensuring continued operation during construction.
Through thoughtful design and precise execution, IDS delivered a resilient, high-performance laboratory environment that supports the client’s ongoing commitment to clinical excellence and regulatory compliance.
SERVICES PROVIDED:
City of Hope
1.5 MRI Equipment Replacement
IDS Group partnered with City of Hope to support the replacement of an existing 1.5T MRI unit at Helford Hospital. The project involved unique challenges related to space constraints, hospital operations, and infrastructure modifications within a fully active medical setting.
Working closely with the client and contractor teams, IDS developed architectural and engineering solutions to maintain imaging room performance and regulatory compliance while minimizing construction impact. Design adjustments were made to preserve shielding integrity, optimize mechanical and electrical pathways, and protect sensitive areas below the suite.
By strategically sequencing the work and maintaining close coordination with hospital staff, IDS ensured that City of Hope could upgrade its imaging technology efficiently and safely — enhancing diagnostic capabilities while keeping critical healthcare services fully operational.
SERVICES PROVIDED:
Hoag Memorial Hospital
Health Center 520 Superior Suite Expansion
IDS Group partnered with Hoag Memorial Hospital to renovate and expand its outpatient hyperbaric services facility, enhancing both clinical functionality and the patient experience. The project focused on optimizing existing space to accommodate additional treatment capacity while maintaining operational continuity within the active hospital environment.
Through creative adaptive reuse, IDS converted adjacent areas to house new hyperbaric chamber stations, support spaces, and staff offices. The reconfiguration improved circulation, workflow, and accessibility, while meeting all regulatory and safety requirements for specialized medical environments.
In a subsequent phase, IDS redesigned the reception and waiting area to establish a stronger connection to the main public corridor. The updated design increased seating capacity, improved visibility, and created a more inviting entry experience — reflecting Hoag’s commitment to patient comfort and quality of care.
SERVICES PROVIDED:
Keck Medicine of USC
Nuclear Medicine Gamma Camera Replacement
IDS Group provided comprehensive architectural and engineering services to support the replacement of an existing gamma camera system with a new Siemens EVO unit within an active healthcare facility. The project required careful coordination to meet current code requirements while maintaining full functionality of adjacent diagnostic and laboratory areas.
Working collaboratively with HCAI North Los Angeles, IDS developed an “equipment replacement in kind” approach that allowed the new system to be installed within the existing room footprint. By demonstrating compliance and improved clearances under the latest California Building Code, the team avoided costly structural expansion and minimized disruption to ongoing hospital operations.
Addressing complex structural and infrastructure challenges, IDS engineered a custom anchorage solution that accommodated existing building systems while ensuring full seismic compliance. The result was a seamless equipment upgrade that enhanced imaging capabilities and extended the service life of the facility’s diagnostic suite.
SERVICES PROVIDED:
City of Hope
Helford Hospital PET/CT Equipment Replacement
IDS Group partnered with Helford Hospital at City of Hope National Medical Center to replace an aging PET/CT unit as part of an ongoing effort to modernize the hospital’s diagnostic imaging capabilities. The project required expansion of the existing imaging suite to meet updated California Building Code clearances and to accommodate new support spaces essential to clinical operations.
The redesigned layout introduced dedicated holding rooms, a new hot-soiled room, and optimized circulation to enhance workflow and patient privacy. IDS carefully integrated the new design within the constraints of the existing facility, maintaining operational continuity and compliance throughout construction.
This project reflects IDS’s ability to balance technical, spatial, and regulatory challenges within an active healthcare environment — delivering a seamless equipment upgrade that enhances functionality, efficiency, and patient care.
SERVICES PROVIDED:
Providence St. Mary Medical Center
Clinical Lab Cobas Analyzer Replacement
IDS Group provided full architectural and engineering design services for the installation of Roche Cobas analyzers in the Clinical Laboratory at Providence St. Mary Medical Center. Following a comprehensive feasibility study, IDS developed detailed construction documents to support the installation and associated laboratory renovations, ensuring compliance with California Department of Healthcare Access and Information (HCAI) standards.
Throughout construction, IDS has continued to provide support including bid-phase documentation, responses to contractor inquiries, review of submittals and RFIs, active participation in Owner/Architect/Contractor meetings, and periodic site visits. This ongoing involvement helps ensure project quality, schedule adherence, and regulatory compliance.
This project highlights IDS’s commitment to comprehensive client support and precise execution —from initial planning through construction closeout — delivering a successful upgrade to Providence’s clinical laboratory capabilities.
SERVICES PROVIDED:
City of Hope
X-Ray Equipment Replacement
IDS Group partnered with the City of Hope team to remove and replace X-ray equipment in both a Radiographic/Fluoroscopy Room and a Chest Room. A thorough evaluation confirmed that existing room sizes and floor and wall raceways were sufficient for the upgrades, enabling reuse that reduced construction impact and project costs.
Key upgrades included lowering control room enclosures supported by custom steel frames, upgrading ceiling support systems to meet current structural codes, and replacing flooring and cabinetry to improve both aesthetics and functionality. Additional enhancements, such as a finished enclosure around the electrical shutoff panel, helped integrate technical elements seamlessly into the space.
The project successfully modernized both imaging rooms while maintaining compliance with current building and healthcare facility codes.
SERVICES PROVIDED:
Providence Queen of the Valley
Medical Center Profili 3T MRI Equipment Replacement
IDS Group is providing architectural design services for the replacement of an existing MRI unit with a new 3T MRI at the Profili Imaging Center in Napa, California. The project encompasses approximately 1,500 square feet and includes the MRI room, control room, equipment room, two electrical rooms, and an exterior equipment yard.
As part of the design scope, IDS is delivering all necessary infrastructure upgrades to meet current code requirements and support the advanced technology of the new MRI system. The design emphasizes safety, operational efficiency, and seamless integration with existing facility systems.
This project highlights IDS’s expertise in managing complex imaging upgrades, balancing technical demands with code compliance and patient-centered functionality.
SERVICES PROVIDED:
Providence Little Co of Mary
MRI Relocation
IDS Group provided full architectural and engineering services for the installation of a new I-2 non-sleeping inpatient MRI suite, including a 1.5T scan room with dedicated support spaces for equipment, staff control, and patient dressing and toilet facilities. The project involved relocating existing Medical Records administrative areas and renovating the adjacent Respiratory Therapy department to accommodate the new layout.
Key design elements included integrating acute care mechanical, electrical, and plumbing systems into a former office environment, installing an exterior knock-out panel to facilitate current and future MRI replacements, and incorporating both code-required and client-requested support amenities. Careful departmental relocation planning minimized operational disruption during construction.
A utility infrastructure study evaluated options for campus chilled water tie-in versus a new rooftop chiller system, considering cost and performance factors. IDS’s design ensured the successful transformation of administrative and clinical spaces into a fully compliant, functional inpatient imaging suite within an active healthcare setting.
SERVICES PROVIDED:
Providence Santa Rosa
HVAC Replacement
IDS provided electrical and mechanical engineering services for the phased modernization of three hydraulic elevators at Providence Santa Rosa, including two in the Medical Office Building and one in the parking structure. The project included evaluating existing equipment, upgrading elevator controls, and providing HVAC improvements in the machine rooms to maintain code-compliant temperatures and ensure reliable operation. IDS performed load studies, reviewed panel schedules, and developed power and low-voltage connections for elevator equipment, cab lighting, and emergency communications.
IDS prepared construction documents for city plan check, coordinated with Providence on equipment selection and vendor proposals, and provided construction-phase support including RFIs, submittal reviews, and site visits during installation and startup. Mechanical designs included machine-room HVAC connections, and electrical designs addressed power distribution and circuit coordination for the new elevator systems, ensuring safe, reliable operation in compliance with applicable codes.
SERVICES PROVIDED:
Department of Health Services
Maple Sobering Center Renovation
IDS Group provided comprehensive architectural and engineering services for the renovation of an existing sobering center comprised of two modular buildings totaling approximately 9,115 square feet. The project included reconfiguration of interior spaces to support a new Opioid Treatment Program, updated staff offices and lounge areas, and improvements to space adjacencies throughout the facility.
The scope of work included interior renovations, finish upgrades, new windows, lighting, electrical and data improvements, and conversion of existing restrooms to all-gender facilities. Mechanical services focused on assessment, repair, and selective replacement of existing HVAC units, along with re-routing of distribution systems to support the new layout. Site and exterior improvements included new perimeter fencing, patio enhancements, accessibility repairs, and utility upgrades.
IDS coordinated architectural, mechanical, electrical, plumbing, and structural engineering services, developed construction documents, and facilitated approvals with Los Angeles County agencies to support the successful delivery of this essential public health facility.
SERVICES PROVIDED:


